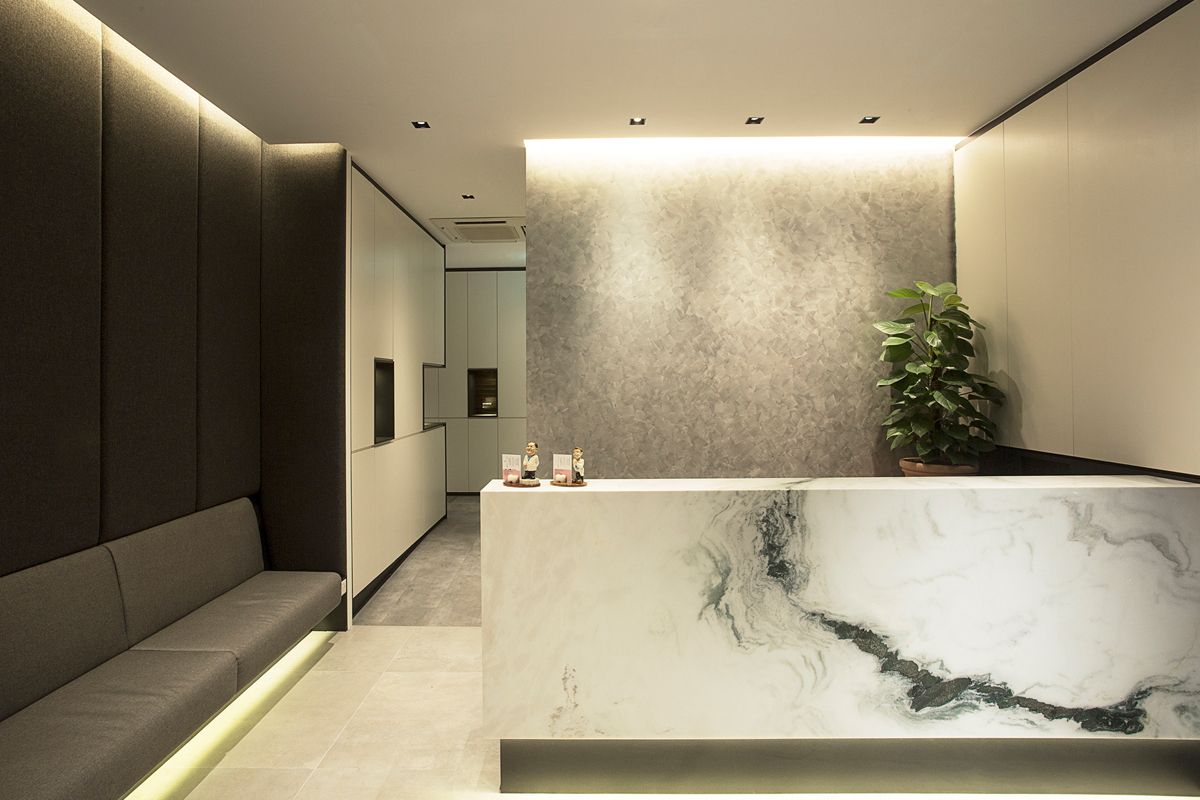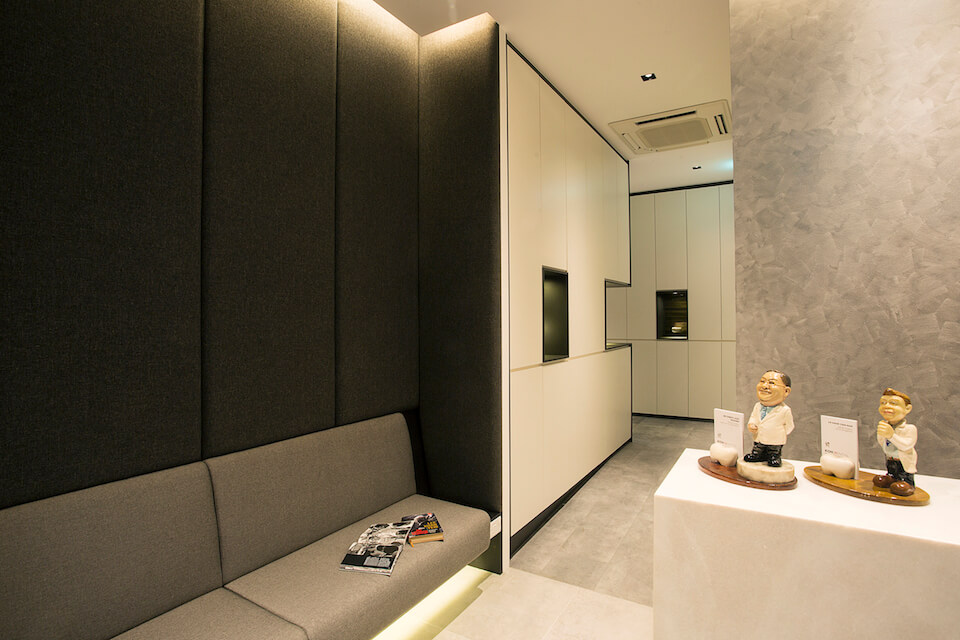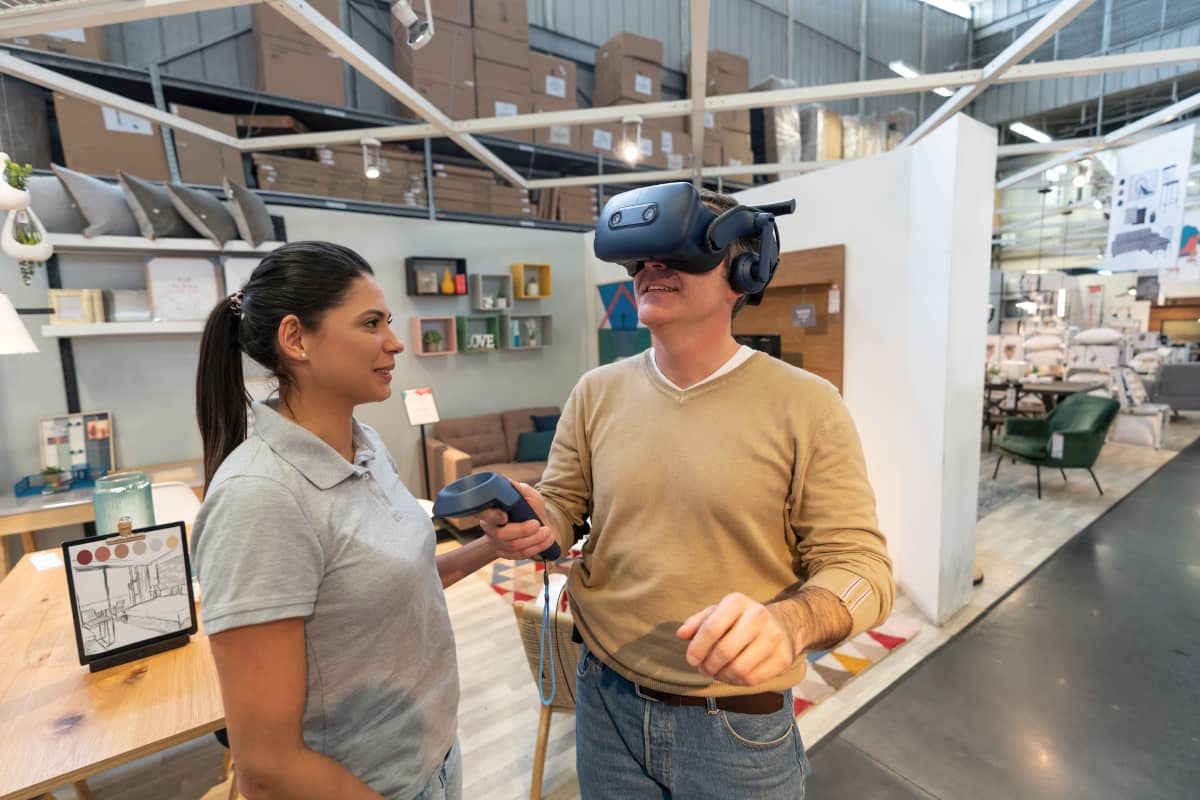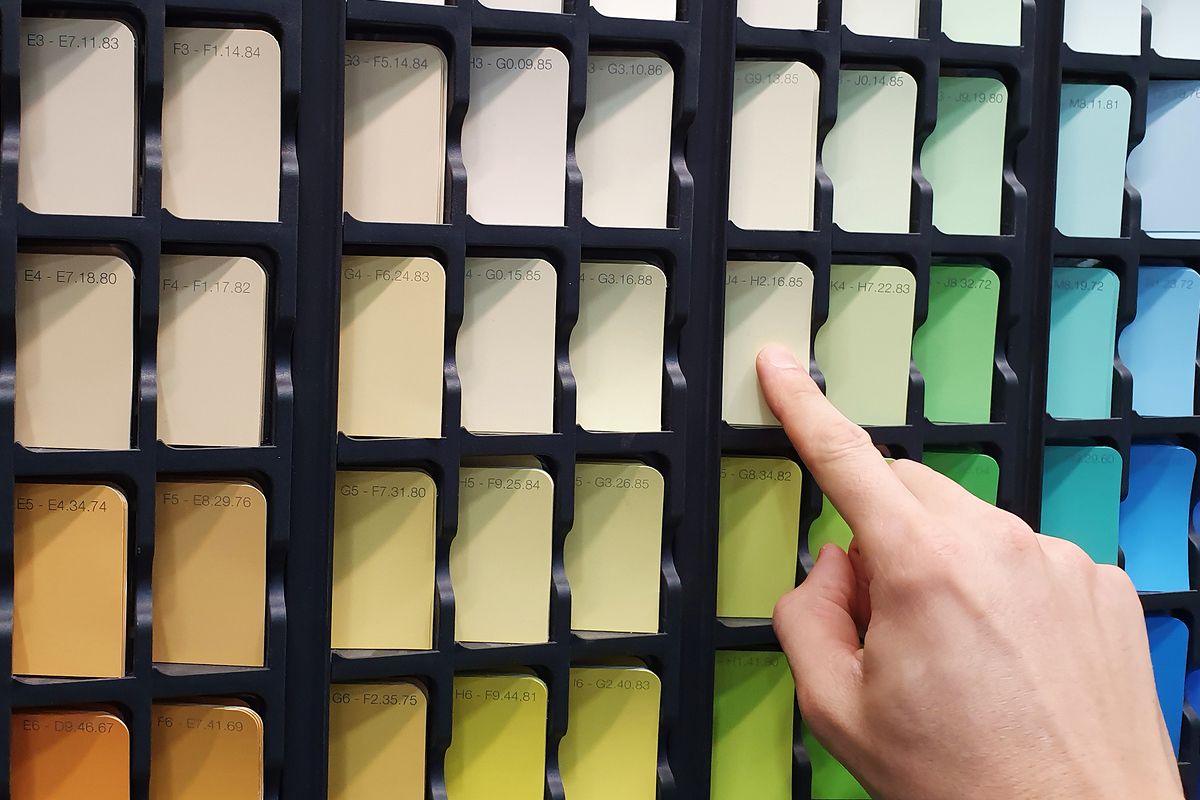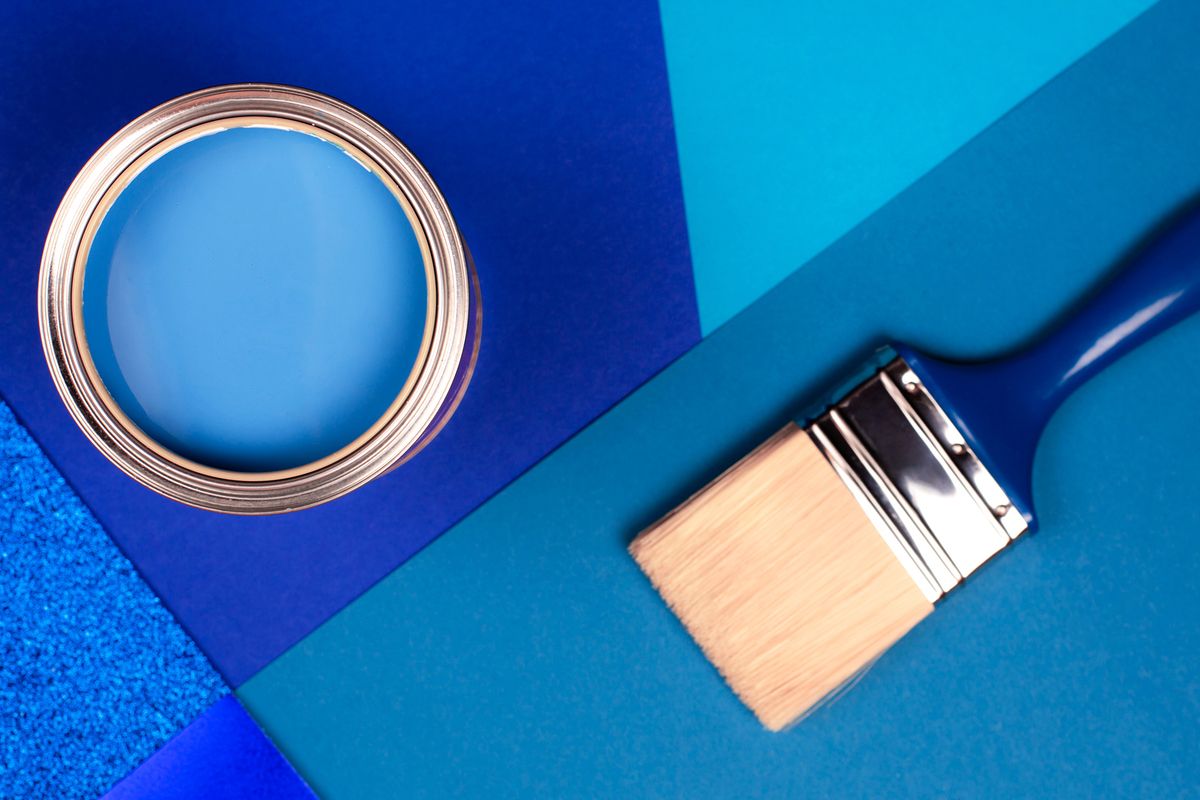Reception areas and waiting rooms are the first parts of a medical facility that a patient sees. These have to look welcoming, clean and minimalist. People associate order with professionalism and high service quality. Hence, the interior design of medical reception areas is tremendously important.
Singapore interior design experts that specialise in medical décors understand how crucial the right choices are. They put a lot of emphasis on designing a space that is relaxing and that exudes the clinic’s reputation at the same time.
On the average, patients spend anywhere between 15 and 30 minutes at the reception or in the waiting room. For some, this time will be longer than the duration of the medical exam itself. Hence, the waiting area should be pleasant, cosy and welcoming.
The reception area and the lobby matter even more for first-time visitors. Many potential patients reach conclusions about the quality of service they’ll receive on the basis of cleanliness and order. A reception area that provides information about the doctor’s credentials on top of being comfortable can also establish the reputation of the medical facility.
Having comfortable furniture and a magazine display in the middle of the lobby isn’t enough. If you opt for the basics, you’ll fail utilising the full potential of this space. A Singapore interior design company with experience with retail design can make tailored decisions that shed light on the values and the benefits deemed most important for the clinic.
Shedding Light on the Medical Team’s Credentials
People look around while waiting for their doctor’s appointment. You have a captive audience and you can deliver a message confidently.
The reception area of a medical clinic is the perfect space for displaying credentials information.
Patients tend to be anxious about visiting a clinic. They wonder if they’ve come to the right place and if the medical professional will be capable of taking good care of them.
People will feel much more relaxed if they know that they’ll be welcomed by an expert in the respective field.
Reception interior design should display diplomas and certificates centrally. It may also be a good idea to mix things up by adding thank you letters or appreciation tokens that a doctor has received from happy patients. Nothing is more convincing than the words and gestures of people who have needed medical assistance and who were happy with the quality of the service they received.
Traffic Control in the Reception Area
One of the most important elements interior designers have to keep in mind when working on a medical clinic’s reception area is traffic control.
The reception area should be designed to facilitate the entry and exit of patients.
Bottlenecks can easily be created through the wrong placement of furniture or the lack of signage. There’s nothing worse than not knowing where to go. Patients will wonder around, which can interfere with the movement of people and result in nervousness.
The available space, the size and the layout of the reception area will all have to be considered. It’s very important to find the balance between ensuring enough space and facilitating movement. Getting rid of furniture to enhance traffic may seem like a good idea but it’s not the best choice for facilities that welcome numerous patients. The absence of seating will contribute to less than ideal experience, especially if people have to wait some time for their appointment.
The medical field evolves rapidly. Innovation and new technologies make it possible to treat an array of conditions quickly and efficiently. Interior design that speaks of modernity and innovation establishes a direct link to the quality of the service.
All of the medical clinic interior design should look contemporary and clean. Clutter isn’t a good thing, especially when it comes to a facility that provides healthcare services.
Comfortable furniture, screens that play videos about medical innovations and even multimedia stations can be added to the waiting room.
Light and music can also be utilised to make the environment modern and relaxing at the same time.
Last but not least, the selection of the right colours for the reception area will also influence patients.
Clinics are associated to tones like white, grey and metallics. These are neutral, they look clean and professional. A bright spot of colour, however, can also be used to create a somewhat more cheerful environment. Purple or green shelves on the wall, for example, will look beautiful without taking away from the clean appeal of the overall interior design concept.
Depending on the types of patients a clinic works with, an interior designer may have to think of solutions that address the needs of the youngest.
A play area is an excellent choice for a paediatrician’s reception area. Family clinics need to design with children in mind, as well.
The play area should be clearly designated and separated from the rest of the interior. Child-friendly furniture, toys and brighter colours are absolute essentials for this part of the waiting room. Bright wall patterns and beautiful wallpapers could also make kids feel at ease with the upcoming procedure.
Creating a play area is part of the efforts to improve the overall patient experience. This designated space doesn’t have to be costly and you don’t have to transform an existing reception area in order to accommodate for the kid space.
All of these aspects of the reception area will be ineffective in the absence of quality service. Hence, medical facilities should invest in quality interior design, as well as in the training of the staff members who will welcome patients and communicate with them.
The optimal reception area ambiance is dependent on numerous things and most of them are connected. Experienced interior designers can pinpoint the right solutions, especially when they have sufficient information about the clinic’s work and the expectations of the clientele.
Home Guide has experience with clinic interior design and we know what it takes to make patients feel in good hands. Contact the team today to learn how a stellar reception area is created and to get your project started.
