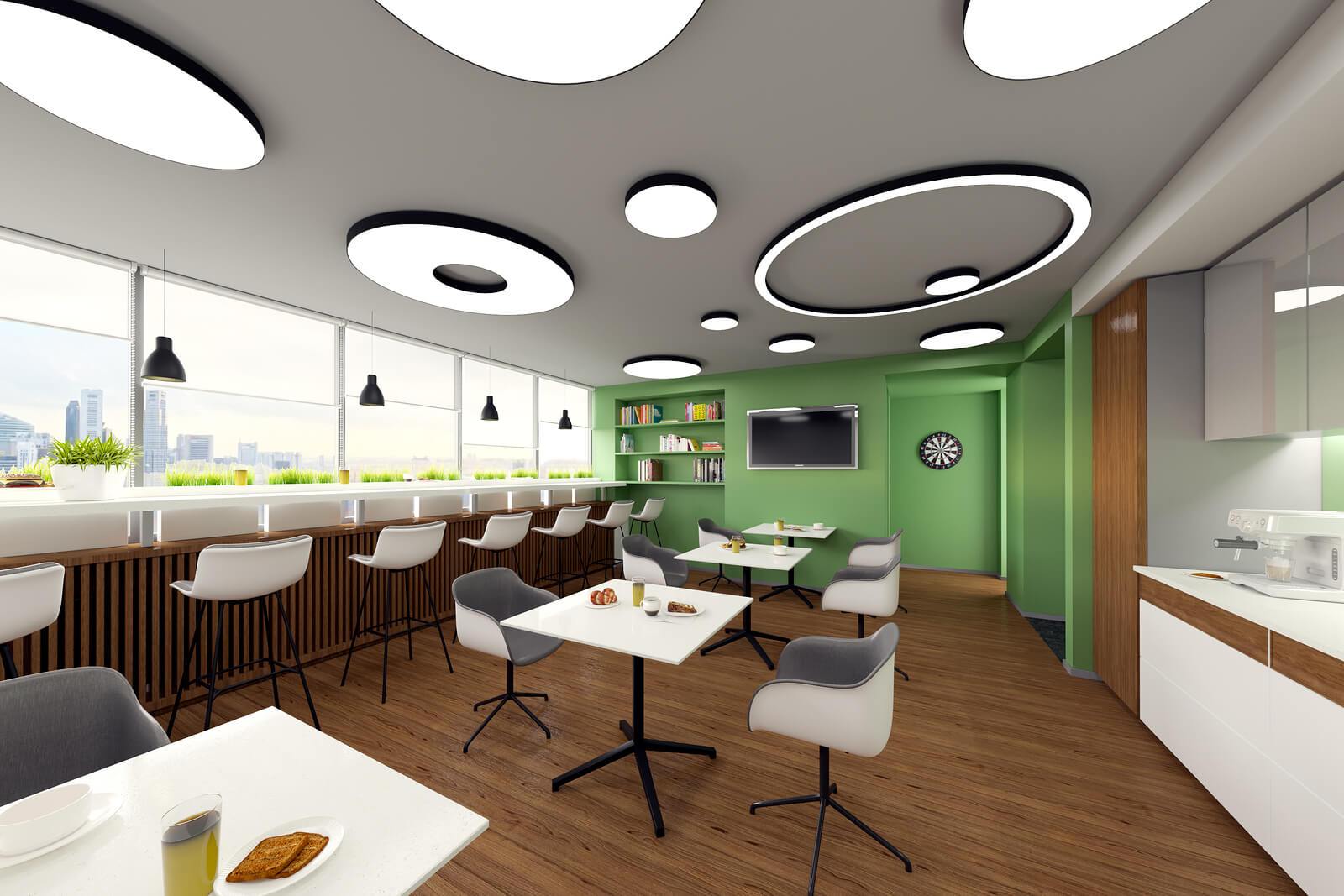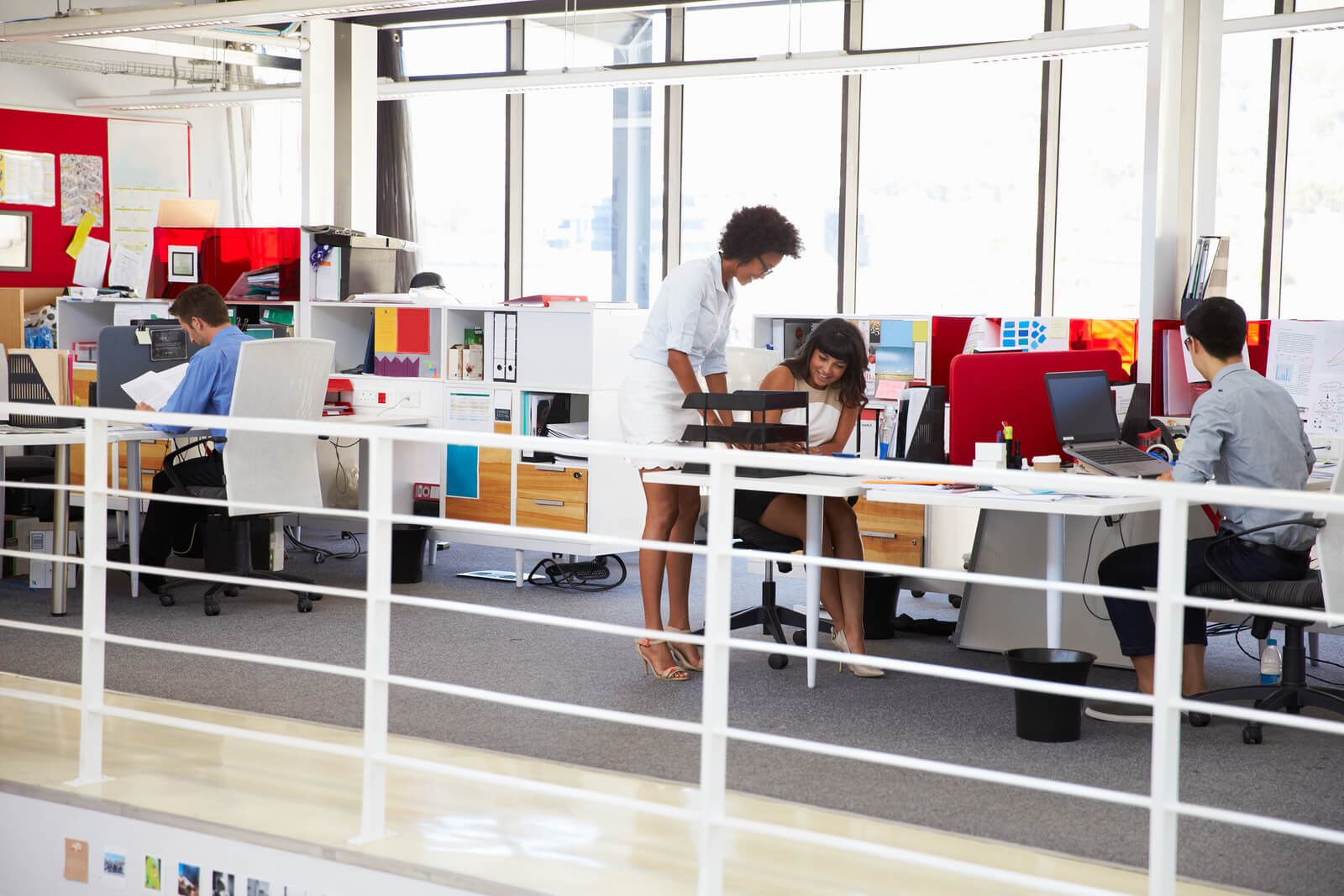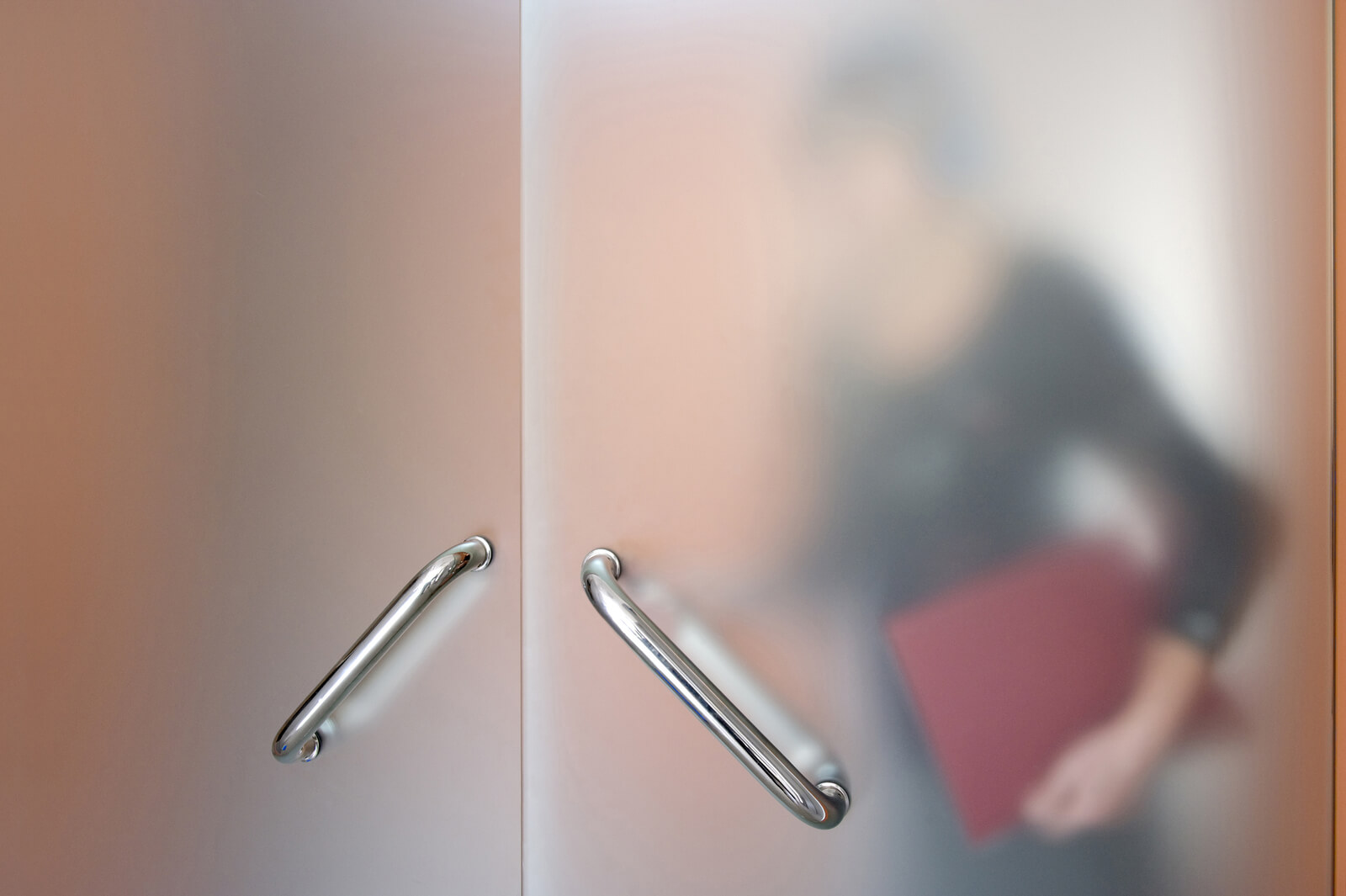Times are changing, and so is our approach to keep up with the static trends. The workspace used to be quite a generalized idea – straightforward in its delivery. But these days the actual ‘requirement’ of the work we do has become quite different. Therefore, our office interior designs need to be altered if we want to keep up with this almost ‘globalized’ workspace trend. We need to consider mobile technology, remote working employees, contemporary styling and more. So today, we’ll be taking a look at what you can expect to find in the office interior design of the future.
Tag: #officeinteriordesign
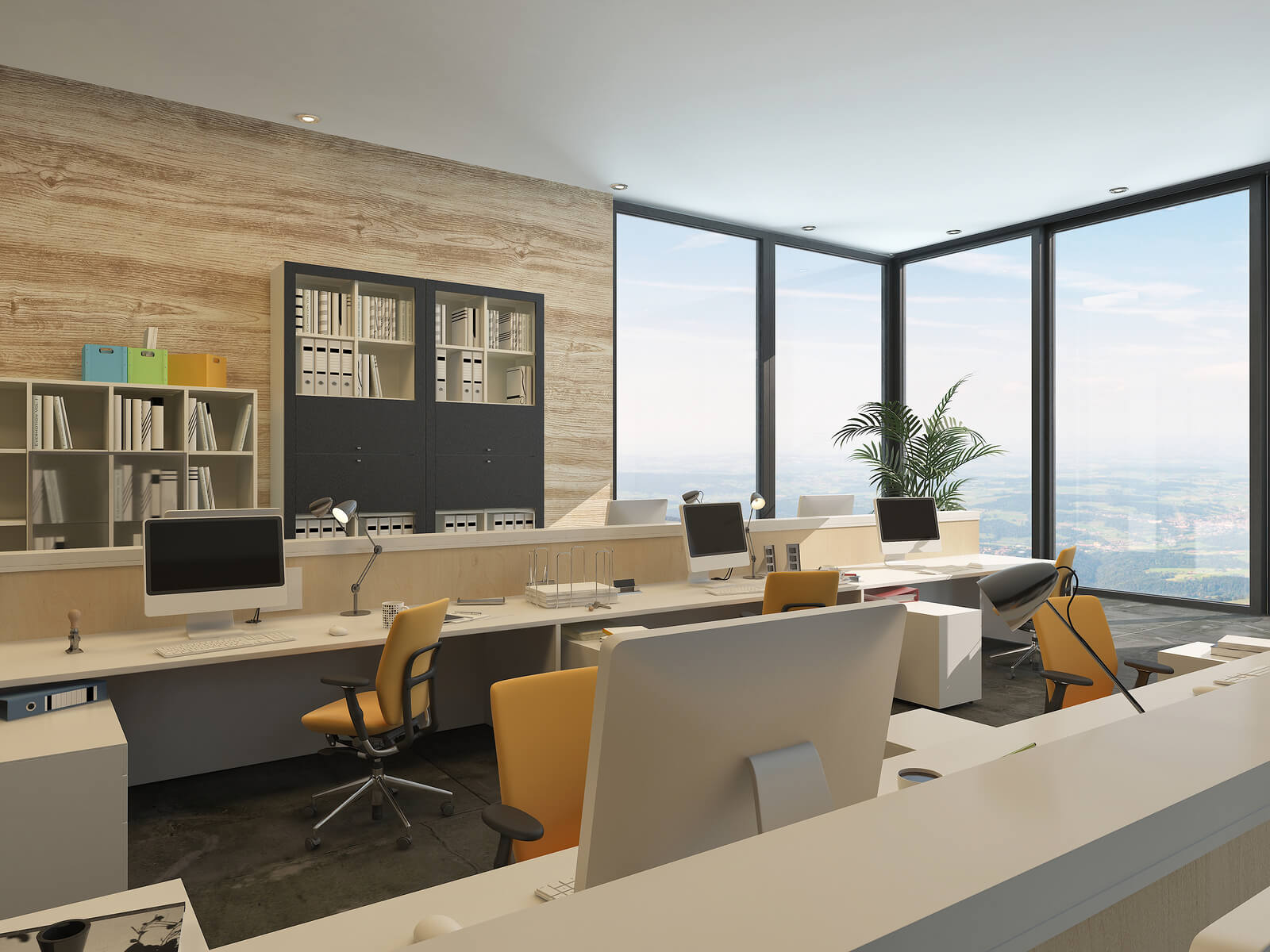
The Future of Office Interior Design!
Agile spaces
If you’ve taken a look at the newest Google or Facebook offices, you’ll notice how different they are from the typical workspace interiors that we’ve become accustomed to. It might even seem like a distant dream – something our conventional office space would never be; but rest assured, this is the literal future of office interior design.
Hospitable environment
While “work, work and work” used to be the motto of workplace dynamics in the past, it is not so much these days – and neither will it be in the future. Employees want more benefits; some literal fruits for their labor. So a hospitable ambience is and always will be the new driving motto for the workspace design of the future. This means snack bars and interactive meeting rooms along with even more creative interior design tactics will start becoming more and more common.
An informal layout
Gone are the days when every employee was restricted to their own department and any casual interaction used to be considered a breach of efficiency. The office interior design of the future is all about catering the communicative aspect of the design. The spaces need to be adequately interactive in order to promote workplace camaraderie, which will become even more of a driving force in the future.
The typology flux
Previously, a simple, straightforward layout that was high on efficiency and low on interaction used to be the norm for typical office interior designs. However, with the advancement we’ve been seeing in interactive technology, it has become quite the norm to go for a typological building flux. We can take a small building and play with the occupation metrics that used to bind the designers in the past. Mezzanine floors, converted buildings and efficient means of intra-transportation has make office interior design infinitely easier to accomplish – and will do even more so in the future.
Smart Technology
Technology has already become such an inherent part of our lives, and it’s only going to get more intertwined with our activities in the future. When it comes to office interior design, it is always important to consider the incorporation of the latest relevant technology. Workspaces have seen a high rise in the use of intelligent technologies like Smart Glass and more. The office space of the future is surely going to be more cognizant of these ever-changing trends and how to keep up with them.
The designers at Home Guide Designs understand the necessity to keep up with changing trends. We appreciate the concept of ‘change’ and will definitely consult with a flexible, modular mindset when it comes to the interior design of office spaces for the future.
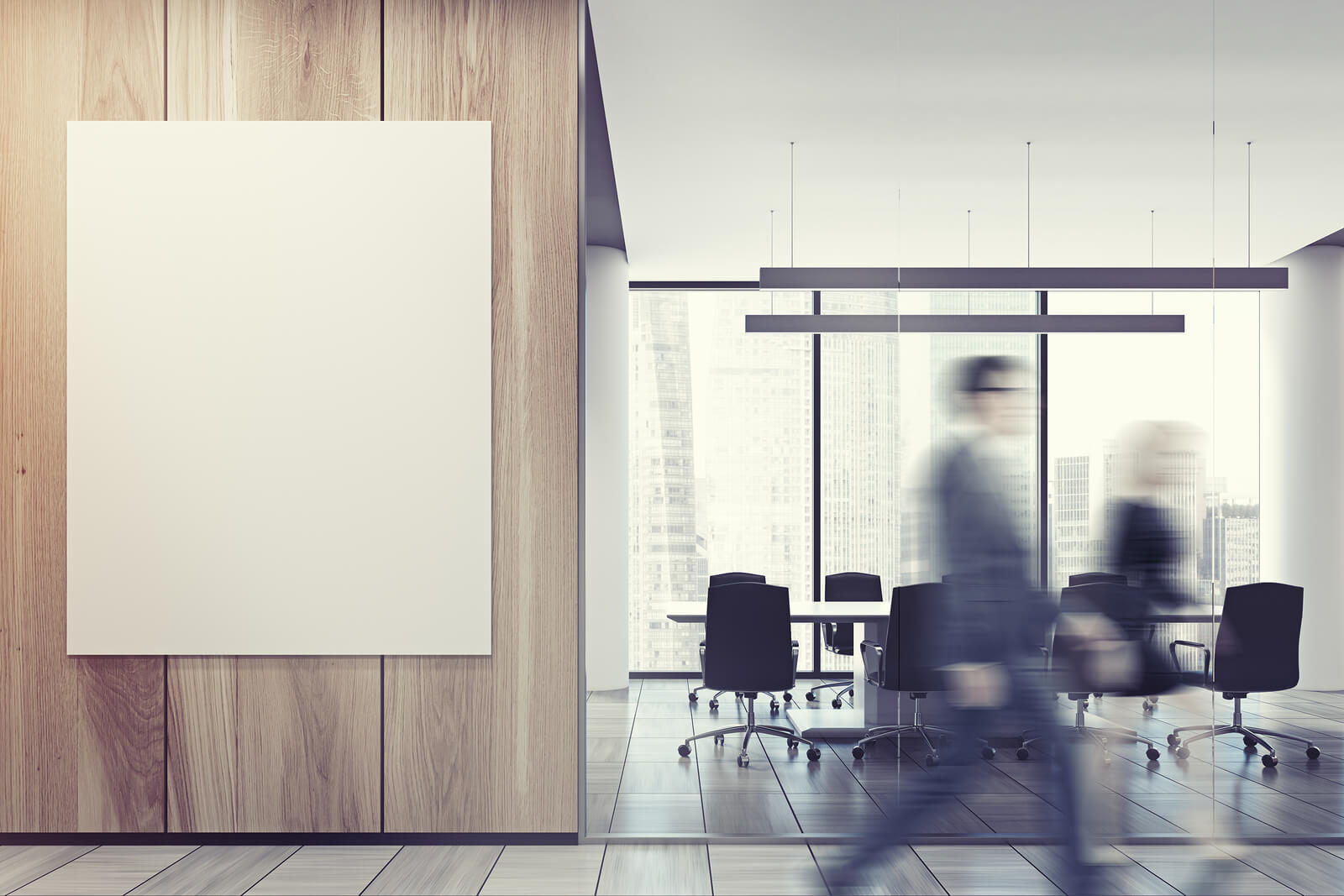
5 Ways Interior Design Can Impact Your Office Life!
The ‘workforce’ of the contemporary generation spends more than eight hours a day in their offices. This means that the office space has become a major part of their daily experiences and general lifestyle. A good office interior design can therefore end up making or breaking the life of an employee. Here are 5 ways the interior design can impact the office life of a general employee.
Lousy anthropometry
Anthropometry plays a key role in determining if your office life is comfortable or hellish. Imagine this; you’re the unlucky employee whose workstation is on the very periphery of the hall, and the circulation space is narrow enough that everyone bumps into you all the time. Sounds like a nightmare right? Similarly, imagine constantly knocking elbows with your coworkers because your workstation is too tiny for a regular human being. This is why scale, proportion and proper dimensions should always be considered carefully while designing your office interior design.
Constricted layout
A small, restricted and narrow layout will always end up defining your workspace experience and performance. It is understandable that someone may need to accommodate quite a few employees in a limited amount of space, but cramming the space up can end up reflecting on the employee performance. No one can work well in a crowded place where everyone is literally in each other’s business. There are quite a few sophisticated ways to tackle this problem. You could go for a mezzanine floor or opt for more unique furniture layouts. A good and effective office interior design always takes that in consideration.
The psychology of interactive spaces
Contemporary designers always emphasize the importance of an interactive office interior design, but no one ever tells just how much interaction should be catered for. The thing is, if you start intermingling entire departments, it may cause a rift between the employees – too much interaction can have a negative impact on the work productivity. Instead, you can create visual links between all the departments and colour code them according to specific zones. This way, the employees can interact when they have to, but there wouldn’t be any unnecessary conflict. It is an important aspect to consider while considering your office interior design.
Special considerations in design
Did you know that a bank manager has to always keep an eye on the overall work and traffic flow that happens on a day to day basis in their branch? But how do they accomplish that when they have their own offices? Easy; special design considerations. A bank manager’s office is always made up from glass walls with strategic frosting. This way, they can keep an eye on the work flow without the employees being any wiser. Such design considerations are always a must-know when you’re taking on an office interior design.
The right lighting flavour
There are two general light flavours used in office interior designs. One is warm – this has quite a positive impact on the ambience. Warm lighting is inherently comfortable and makes the employees feel quite cozy. However, too much gold can emulate a sunny day, which is quite an eye-sore in the indoors. Similarly, cool light only works at a certain intensity. Too much of it can make the office space uncomfortable. So always calculate the amount of lumens required in a certain area before you opt for a ceiling plan.
Home Guide Designs is a veteran firm that has more than two decades of experience in the interior design field. We know the intricacies of designing a successful office space, and will certainly guide you accordingly.
