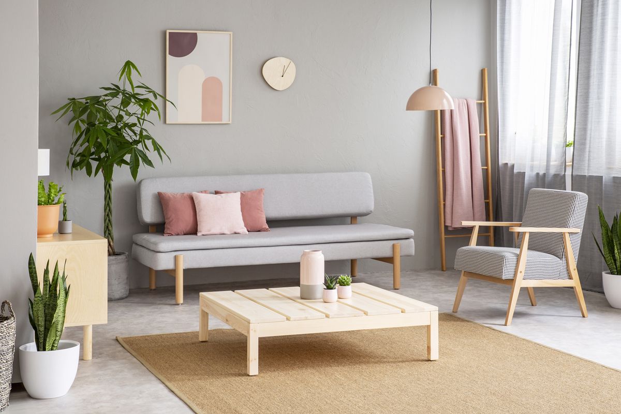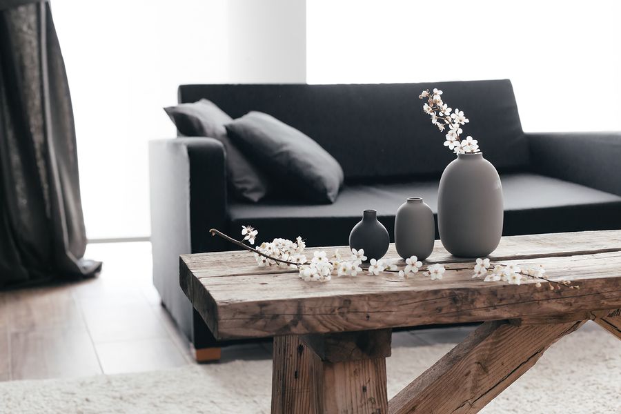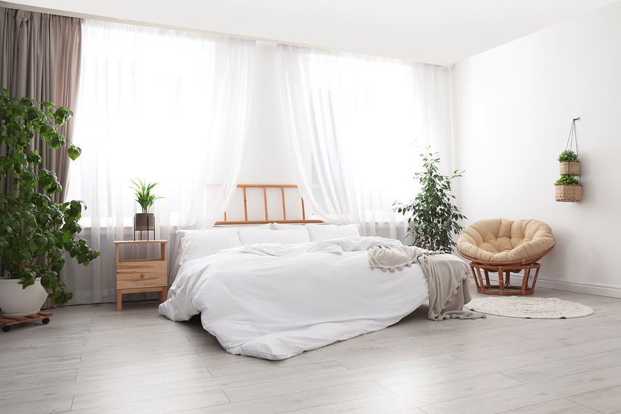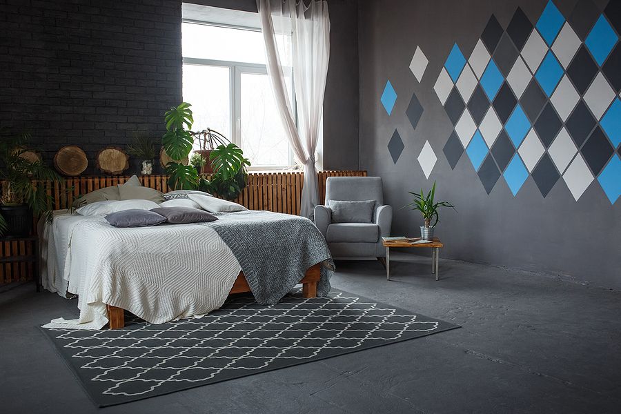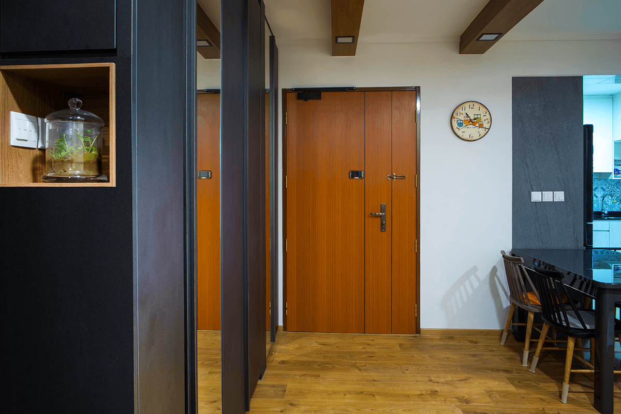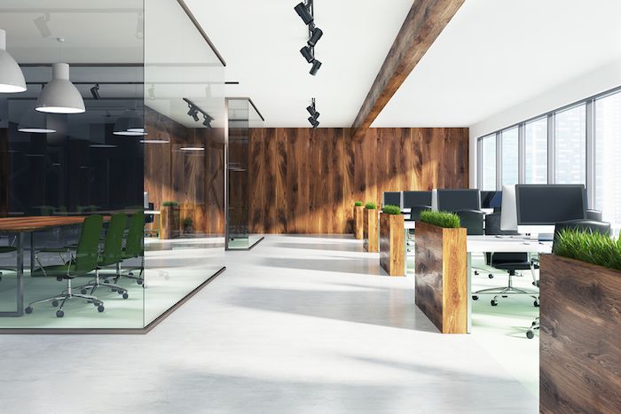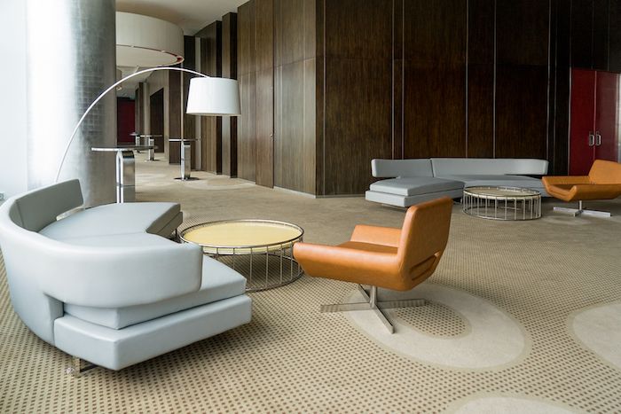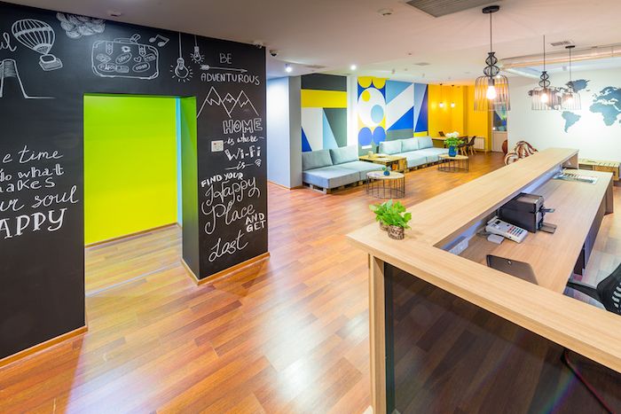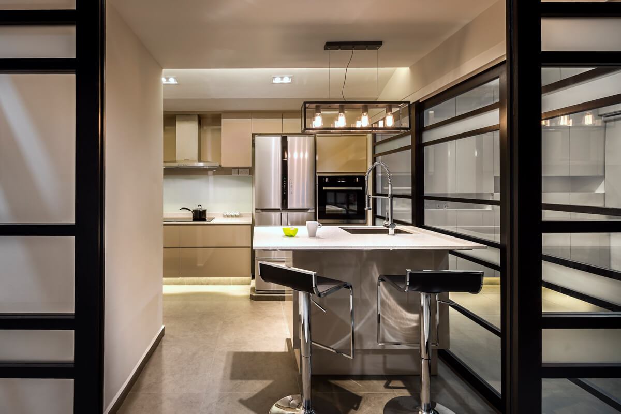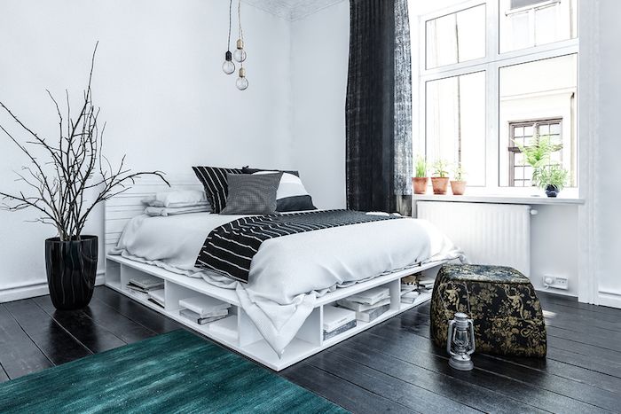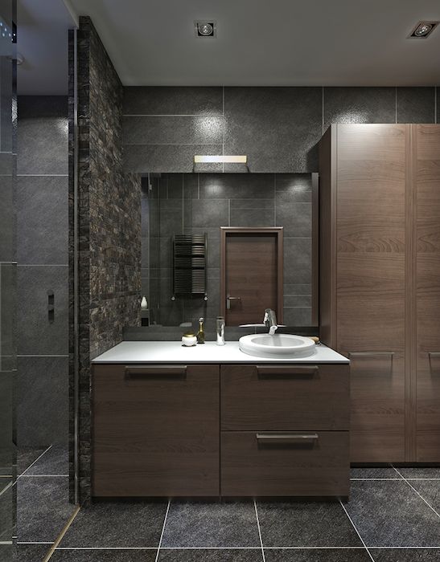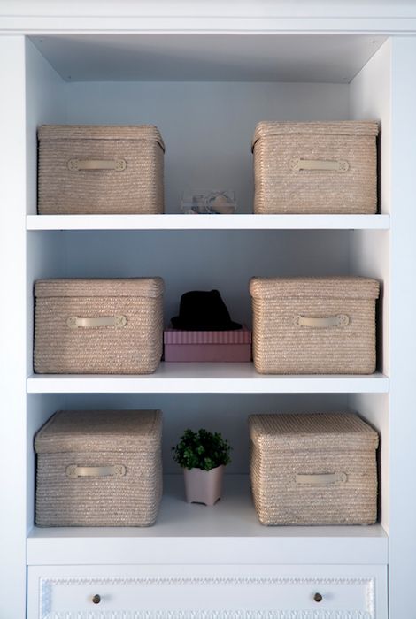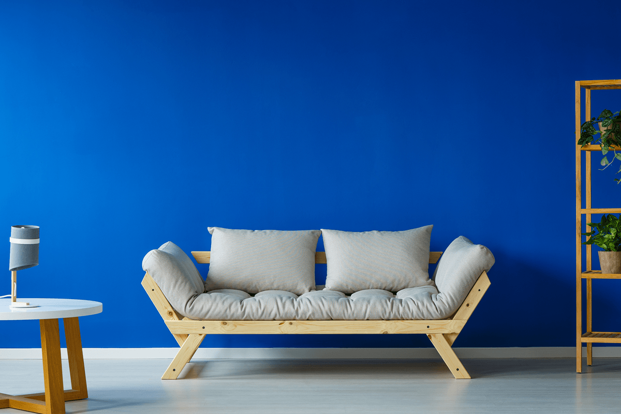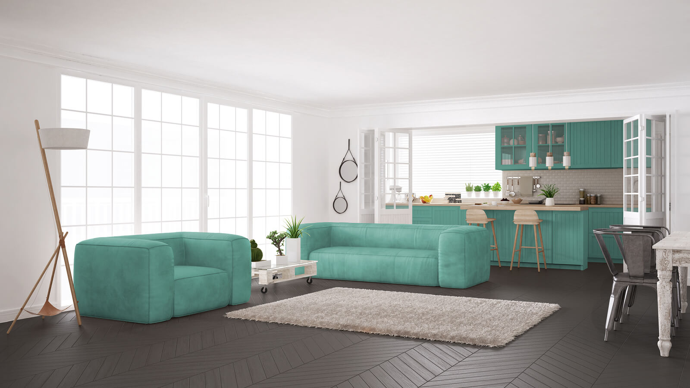The minimalist approach to home interior design can add a fresh new look to Singapore’s HDB apartments.
For families moving into a new home, in particular, such a design can help make a style statement – on a budget.
This design essentially maximises the use of light and space to focus on the most basic necessities – creating a truly functional, modern and stylish space.
As such, the main guiding principle is that less is more!
Here, we have outlined some tips to help you achieve the best minimalistic interior design for your Singapore home.
Choose A Neutral Colour Palette
While it is tempting to incorporate a splashes of different colours when designing your new home, a minimal space can only be achieved through a neutral colour palette.
The goal should be to create the illusion of a cleaner look and a neutral colour palette can make your entire space look de-cluttered and spacious.
Of course, this doesn’t mean that you opt only for white, creams and beige. When it comes to picking the colour of your wallpaper and furniture, the world is your oyster and there are a range of colours to choose from: think muted greys, suede and cappuccino brown.
It is also a great idea, for instance, to add a comfy leather chair or a vintage coffee table tucked in the corner of your living room.
Lighting is key to your minimalist interior design home in Singapore. To create a sophisticated look, you must focus on bringing in natural light through glass windows or up your gam with candlesticks and sconces.
In other words, while artificial forms of lighting such as art lamps are a good investment to make, creating the perfect minimalistic look means you must focus predominately on natural light.
Glass windows should allow sunlight to accentuate the room and create soft shadows that hide any imperfections. The added benefit of glass windows is that they also add depth to your entire room.
Consider adding interior lights that work in conjunction with sunlight to highlight any empty spaces. This is also a great way to create distractions and shadows in your space.
Similarly, lights in the corners of your rooms can illuminate all the nooks and crannies without being too harsh on the eyes.
If you’re redecorating a space that you’ve already lived in, it’s a good idea to clear everything you don’t need – this includes all the accessories and ornaments on shelves.
Instead, focus on only the bare necessities and leave space between objects – this will make your home appear more spacious and minimalistic.
Remember – the goal of a minimal home interior design is functionality, something that the Scandinavian interior design focuses on.
However, this doesn’t mean that you remove everything; comfort and warmth is still a priority, and you can splurge on cosy textiles such as a mohair blanket and a sheepskin rug.
Similarly, while creating space is important, you must never compromise on texture. Adding clean lines and slanted walls is a great way to do so, while creating a sleek look.
When trying to create clean lines, you can purchase modern looking furniture with classic edges, or contact a professional interior design company. Be careful to arrange your furniture, such as pillows and lamps, asymmetrically to create the illusion of space.
Other ideas include adding a crystal chandelier or a carved headboard to ensure your room has depth and space.
Finally, metal helps create texture without taking attention away from the slanted walls and the neutral colour palette.
