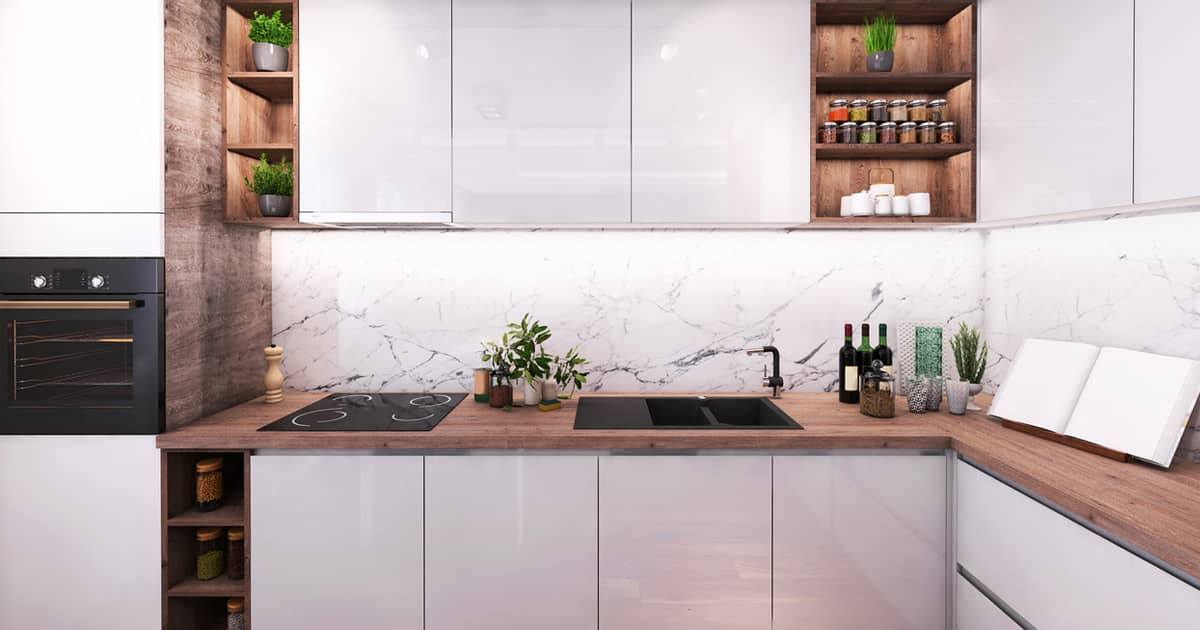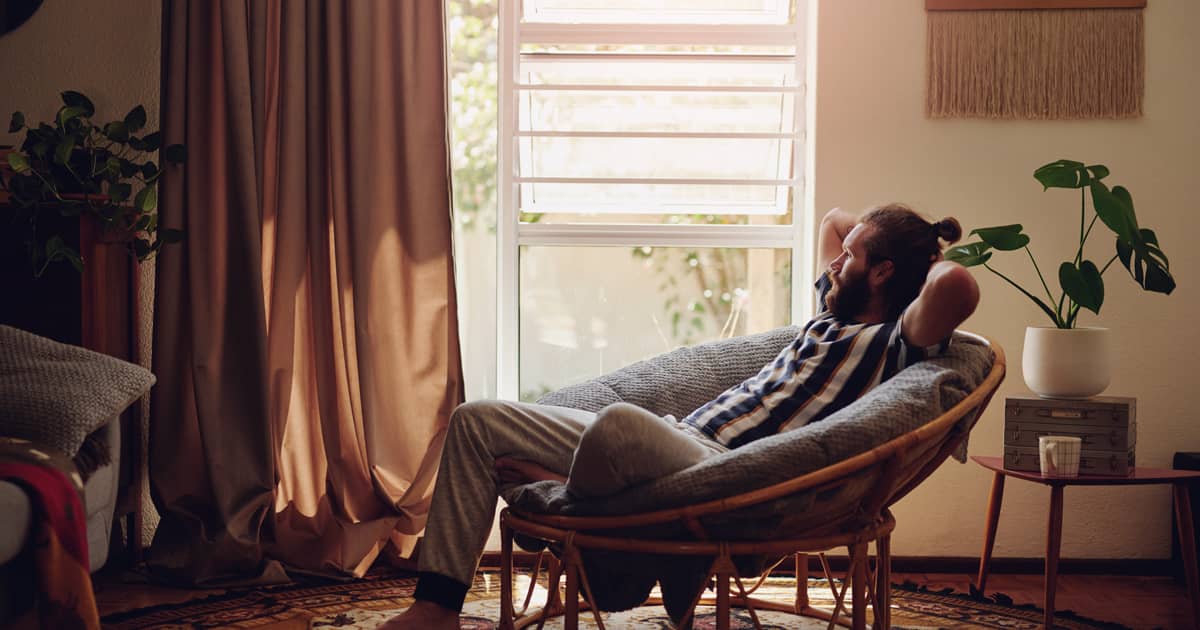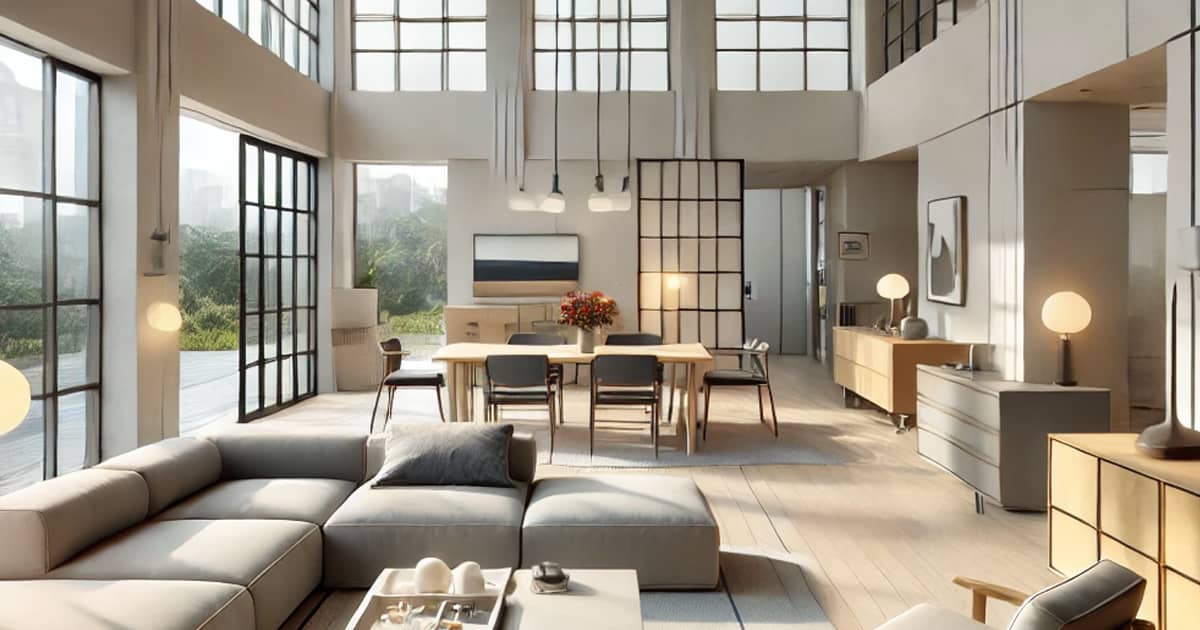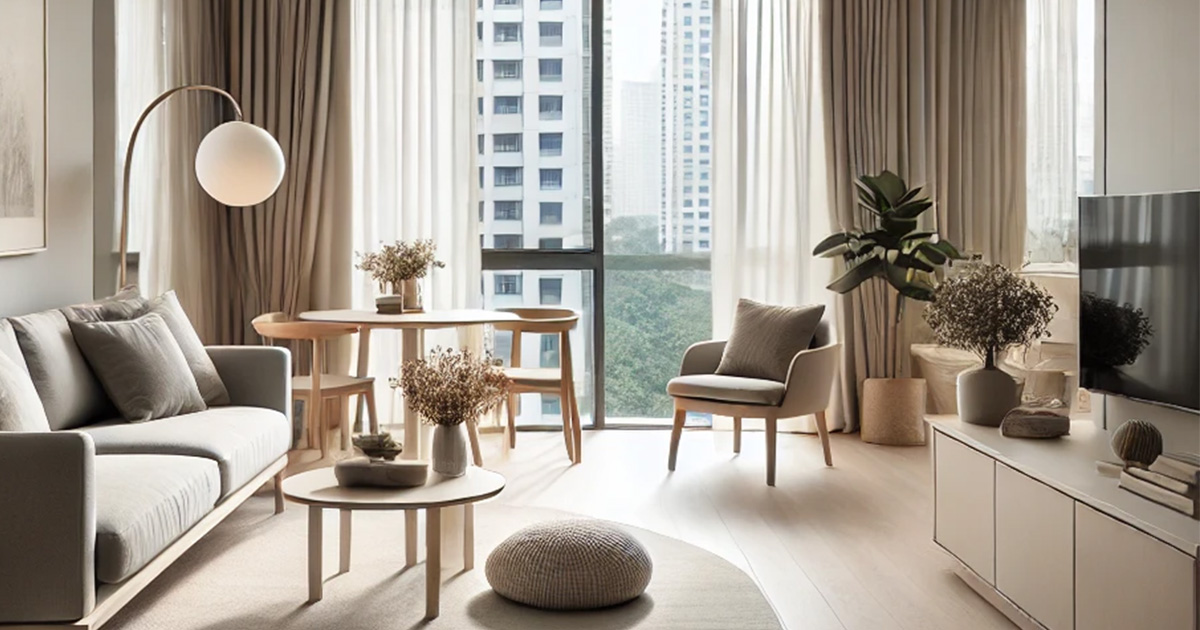Many Singapore flats have a common fault – a tiny kitchen. Very often, HDB apartments come with a gallery kitchen that’s positioned right behind the living room area. Such spaces tend to be compact and while they may feel a bit challenging as far as a home renovation is concerned, these kinds of kitchens can be transformed easily.
If you’re seeking ideas to optimise a small kitchen space and give it everything required for the culinary experiments of a world-class chef, you can rely on the following upgrade ideas. Not only will they deliver an excellent outcome, most of them don’t necessitate a ton of work or a massive budget to be executed.
Get Rid of Traditional Kitchen Cabinets
While kitchen cabinets are a staple, they tend to occupy a lot of space that you probably don’t have.
Hence, getting rid of traditional cabinets is an excellent way to open the kitchen up and make it feel a lot more spacious.
So, what do you feature instead of the cabinets? Drawers and shelves are excellent ideas.
Drawers and pull-outs can hold a lot more stuff than an actual cabinet. Plus, you’ll be making use of space that can’t be utilised in any other way. If you need some additional storage, install open shelving instead of the boxy cabinets. It will help you display some of your accessories, utensils or kitchen essentials. In addition, open shelves aren’t going to add bulk to your kitchen in the same way that standard cabinets will.
If You Have Cabinets, Extend Them to the Ceiling
Chances are that even if you like the above-mentioned idea, you’ll still need some cabinet space to tuck things neatly inside.
Custom-made cabinetry will be the best choice for your small kitchen.
Choose a design that uses all of the space that will otherwise remain empty. Here’s an idea that’s not common but that can really work in your favour – extend the cabinets all the way to the ceiling.
You’re probably thinking that such cabinets, especially their top levels, will be inconvenient to use. And you’re absolutely right. Even if you’re a basketball level, you’ll reach the second (maximum the third) shelf inside the cabinet. So, what do you do with the extra storage space that can’t be accessed easily?
These parts of the cabinets are going to be perfect for storing spares, the gifted china you never really use and all other non-essential items that you may need to take out once or twice per year.
Apart from giving you extra storage space, this design helps for the visual elongation of the room. Something as simple as the addition of such custom cabinetry is going to make a tiny kitchen feel a whole lot taller.
Here’s another great way to get rid of the stuff that you’re not using in that very moment.
Hideaway furniture has the great capacity of appearing when it’s needed and folding away neatly to create space after you’re done.
There are various kinds of hideaway furniture you can feature in your kitchen.
Roll-out kitchen cabinets that are built into the walls are a great example. The same applies to a foldable kitchen table. Drop-down, wall-mounted cutting boards or countertops can also work really well in a small kitchen.
Once again, these are custom units you’ll need to get ordered precisely for your flat. A single one of those, however, can replace a number of standard solutions. As a result, investing in hideaway furniture makes a lot of sense. If it’s well-made, it will also last you numerous years (possibly even decades), yielding an excellent return on investment.
This final tip may seem a bit more decorative but it’s very important for the appearance of a small room.
You need to keep a few things in mind when it comes to choosing the right materials for a small kitchen.
For a start, don’t go for too many different textures, colours and patterns. Having way too many different materials in the kitchen can create visual clutter and visual clutter creates the illusion of no air inside the room.
Choose a couple of main materials and colours that work well together and complement each other. There can always be an accent but use it sparingly and in instances when such a highlight makes sense.
In terms of materials, prioritise shiny and reflective ones. Glass, metal, mirrors, glazed ceramics, crystal, etc. have the capacity to reflect light. More light equals a bigger-looking space. You don’t want a small kitchen that’s also dark. Not only will the darkness impact the size of the room, it will also create a mood that you don’t want to have around the preparation and consumption of family meals.
These are just a few of the powerful hacks you can employ to make your small kitchen look spectacular.
But they’re just a small glimpse into the arsenal of a professional home interior design company.
For a perfectly designed and styled small kitchen that matches your lifestyle 100 per cent, consider work on the project with a Singapore interior design team like Home Guide.
Home Guide’s experts, for example, have extensive know-how when it comes to making small residential spaces look bigger. Contact Home Guide now if your HDB flat’s kitchen is tiny and you’re dreaming of the perfect open space for culinary adventure planning and execution. Check out our residential portfolio as well as our HDB renovation package for 2 room BTOs.





