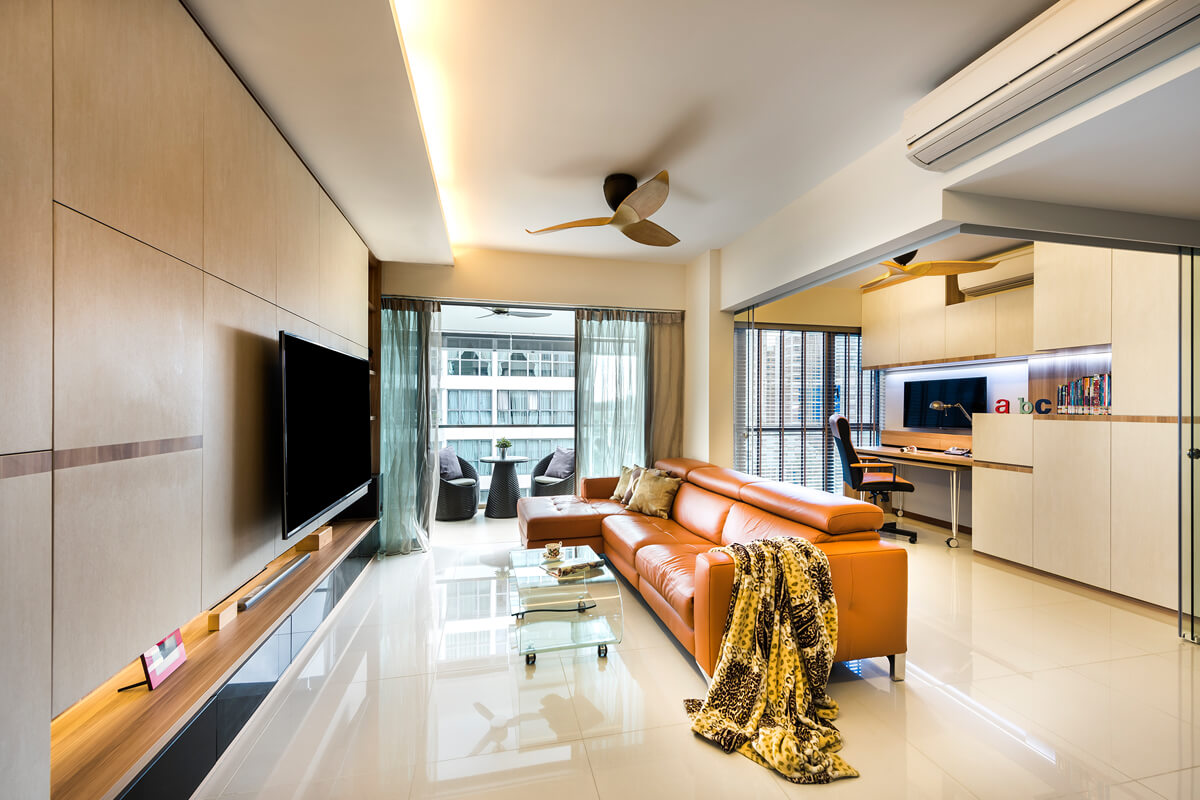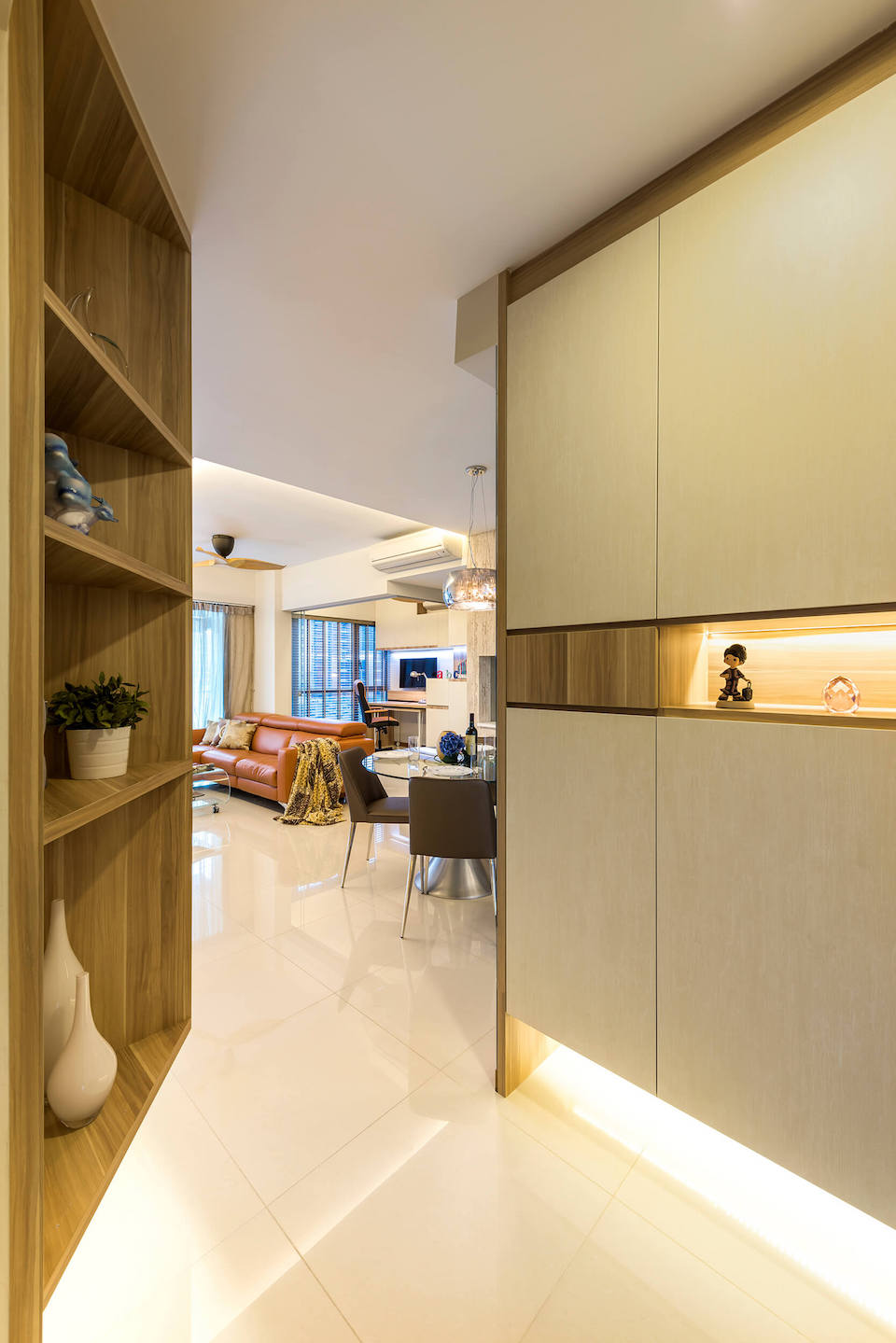

In the designing and construction of the house, the first challenge faced by the designer was the issue of limited space at the entrance of the home. The clients wanted a shoe storage area, however due to the narrow entrance space, standard sized cabinets were impossible. As a result, the designers came up with a clever mix of aesthetics and function with a narrow full height cabinet to the right, and a triangular shelving unit to the left, visually leading the eye into the living area.

The entrance, with full height storage cabinet and the unique triangular shelving unit which guides the visitor into the apartment.
To maintain cohesiveness throughout the house, the same light ash and oak timbers were used throughout the apartment, in cabinetry and wall paneling. The clever storage design with linear detailing and concealed lighting create a clean and contemporary space. The use of natural finishes such as timber and leather creates warmth in this family home.

The living and dining area with touches of leather and timber detailing, feels warm yet contemporary.
The open plan for the living and dining areas are also join the study. Nonetheless, sliding glass doors are in placed to separate both areas if necessary.

The study area with custom cabinets and glass, fold away, sliding doors.
The clients have two children but did not want the house to become cluttered. Hence, plenty of storage was added throughout the apartment to ensure neatness. The cabinets were made to help store functional items, yet enabled them to be hidden away when not in use. For instance, the printer is hidden away in the cabinet next to the desk, and can be pulled out when necessary.

Main bedroom with clean lines and soft finishes in dramatic metallic and contrasting colours, creates a space that feels luxurious and sophisticated.
Each wall cabinetry was custom designed to have closed off cupboards, as well as open shelving and display sections. This can be seen in the main bedroom, where the open shelving above the bed allows for a space to keep books, a reading light and ornaments.