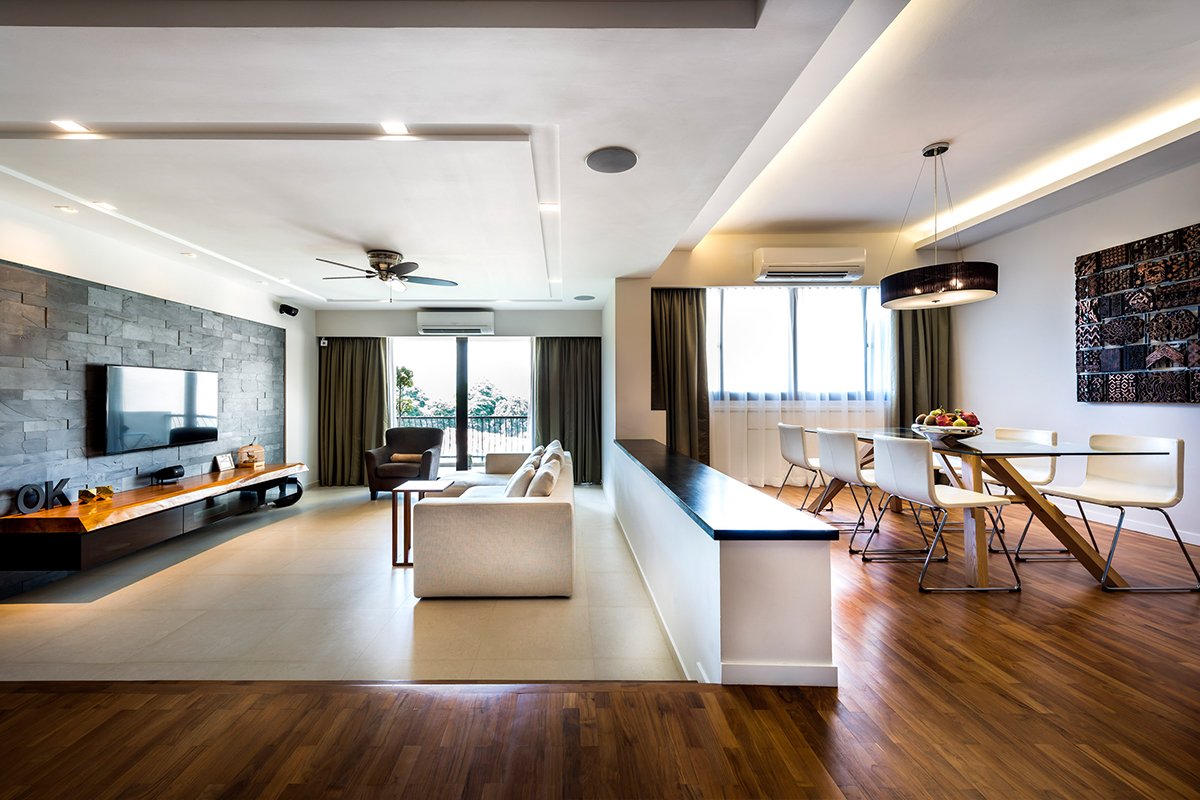

The client is a family of foreigners who were looking to have a home designed for their newly budding family. The full-scale renovation was to feature a landmark contemporary aesthetic with a lot of open spaces and an up-scale vibe. The rooms also had to be altered to consider small extensions for the clients’ baby, their working habits and a room for the hired help. The end result is definitely on par with the clients’ expectations.
The designer worked with half of the existing layout of the condo, and applied creative interventions to the other half. Some of the existing wall-work has to be demolished to cater the open-floor plan and create a more spacious layout.
The idea was to keep the basic structure of the home intact while changing its’ function. The matching aesthetic had to be sumptuous yet classic at the same time, which the designer achieved by highlighting the light and dark tints through a simple design format. The furniture is minimalistic and the overall design is wonderfully timeless.
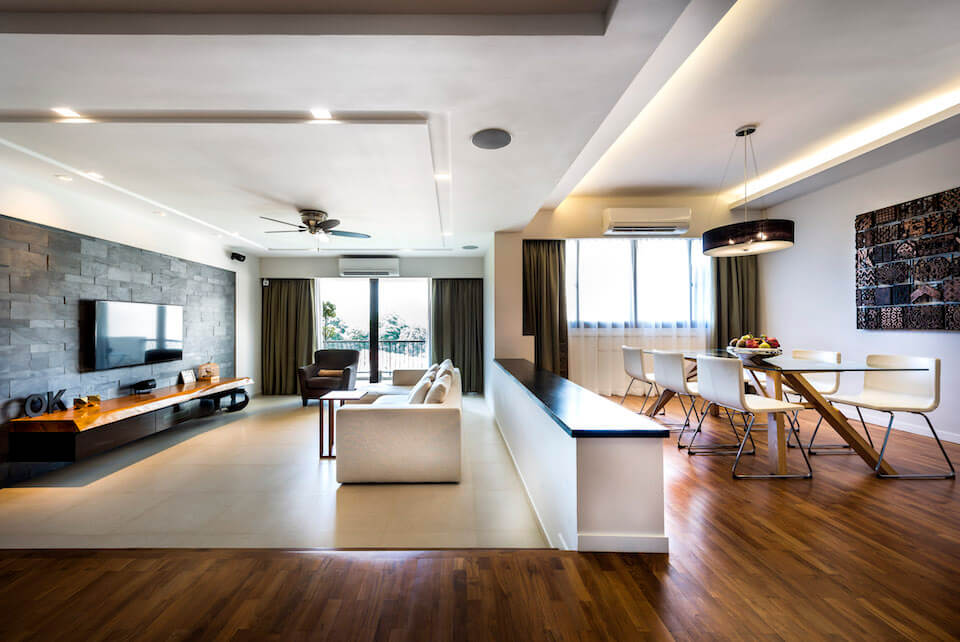
Originally, the place is already capacious, but with the clever layout, each space retains its own character and classic beauty by holding an individual floor pattern and ceiling layout of their own. The media wall is the actual feature element and immediately draws the eye. It is simple in design, but the impact of the Slate Tile finish is exemplary. Showcased with the open layout of the condo, the media wall becomes an instant attraction.
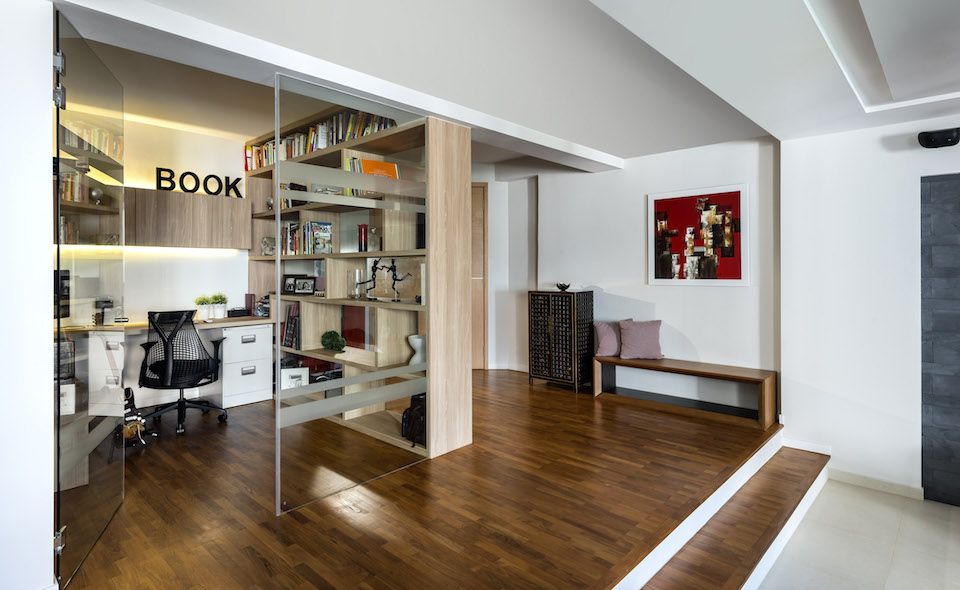
The original store space was refurbished into a classy study area. Most of the existing wall-structure was replaced by trendy bookcases and slim, glass paneled walls. This is to create a visual transparency within the space to make it seem larger and less enclosed.
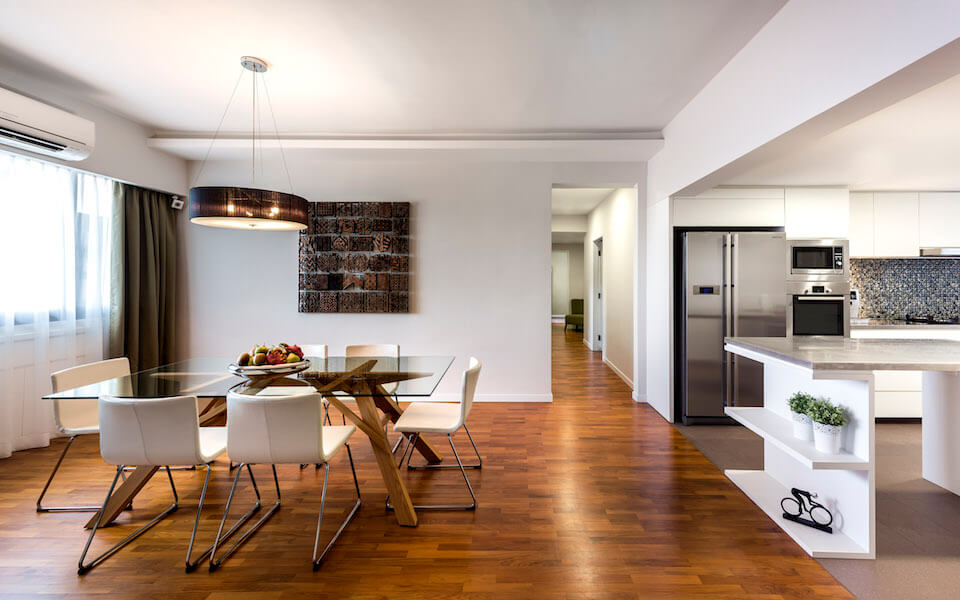

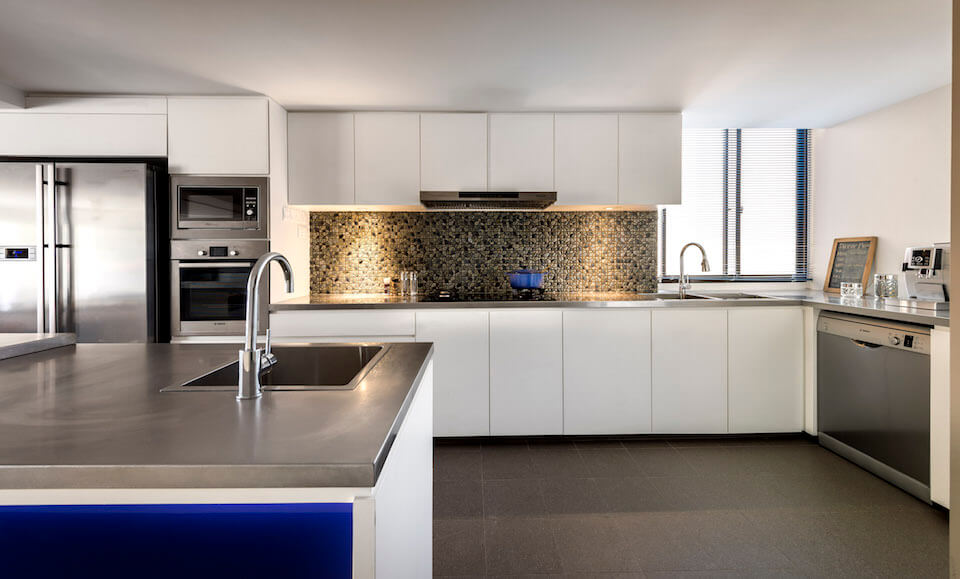
A posh, glitzy vibe was introduced in the kitchen and dining spaces by having them finished in high-glossed polished surfaces. The kitchen is especially trendy with its built-in appliances and the fashionable mosaic feature backsplash. It provides excellent contrast against the white color palate of the kitchen, and stands out beautifully with the under-cabinet accent lighting. The ample circulation space and high-end fixtures also make it the epitome of upscale functional.
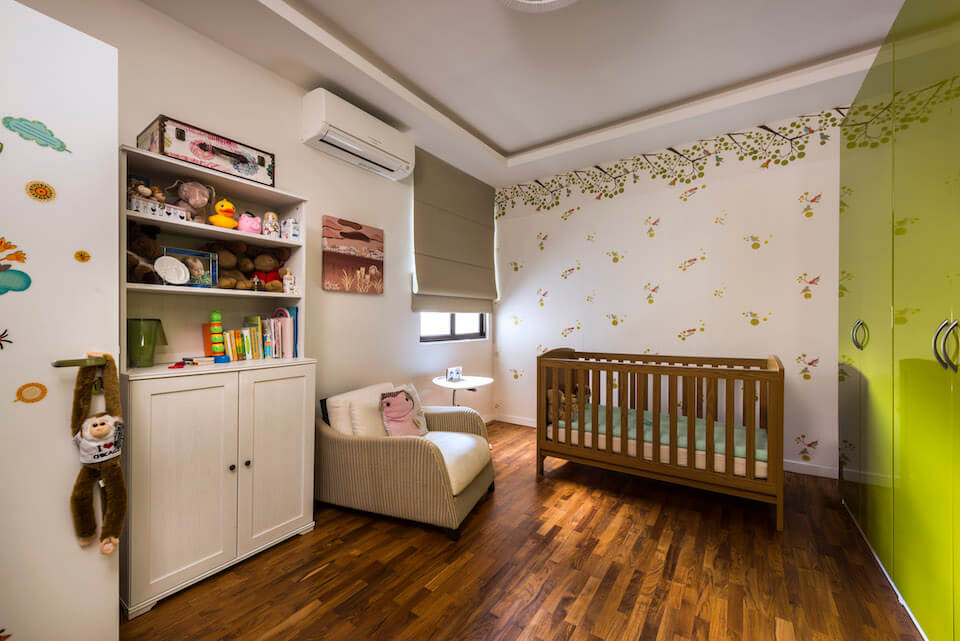
The nursery has been designed with a lot of care. The green color scheme and wooden floors adds a soothing effect to the ambience while the simple design complements the rest of the condo aesthetic pretty well.
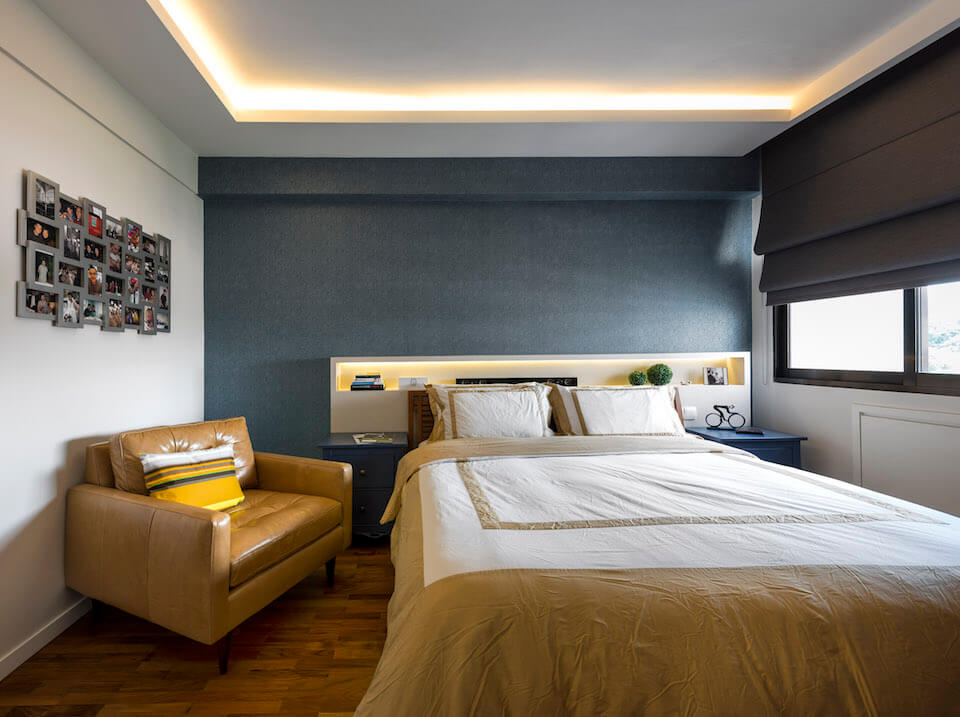
The master bedroom is a study in solid design – clean lines, crisp aesthetic and a soothing color scheme – all without compromising the comfortable aura. The sumptuous furniture is fashionable but also extremely cozy – perfect to relax in.
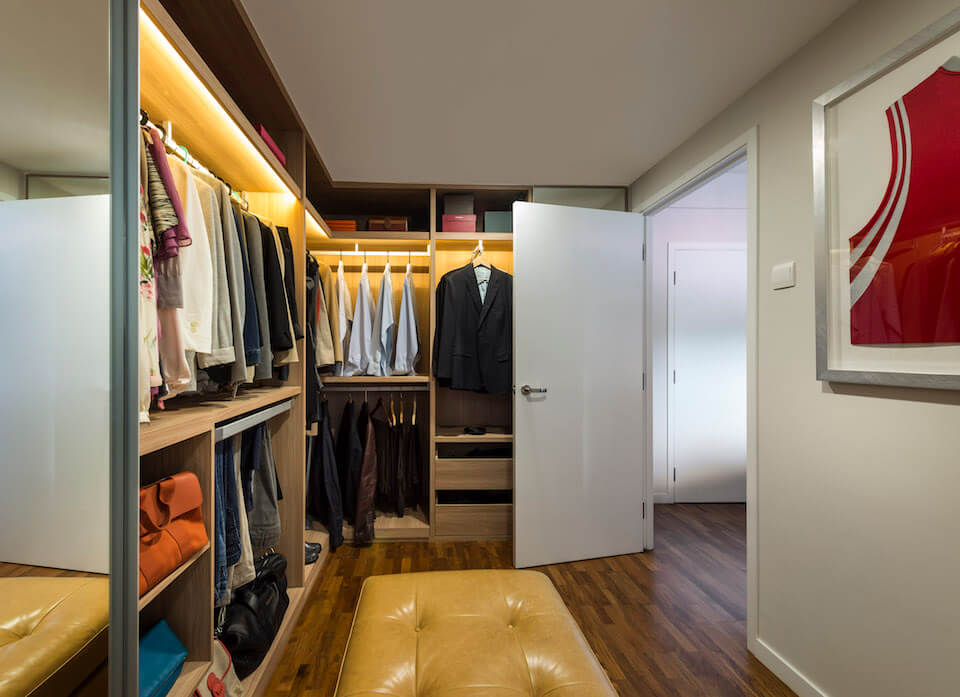
The walk-in closet is straight out of a dream. Classy and minimal, the wardrobes are made to optimize organization while keeping the ambience trendy.
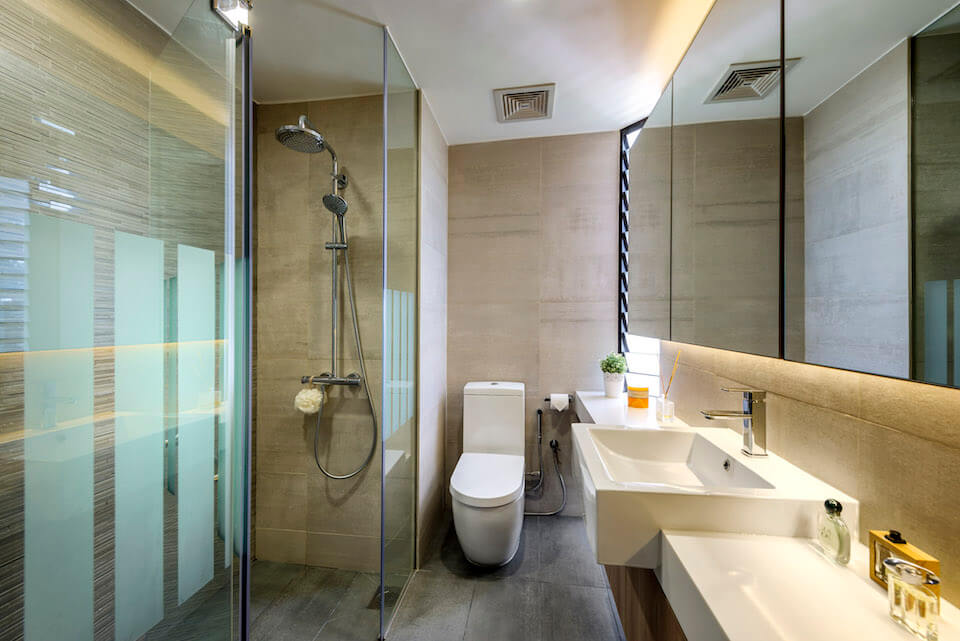
The spa-like design of the bathroom is done in soft grey hues and dim gold lighting. The ambience is the epitome of tranquil and the space is given the illusory feeling of capaciousness with feature-length looking mirror cladding over the vanity cupboards.