

As a resale space, the condo required some fresh inspirations for the new owners to call it their home. The space needed to be open and clutter free, whilst also catering to the requirements of each room. Also, the house needed two bedrooms, a playroom and a space to entertain guests.
Home Guide introduced various finishes with natural textures throughout the home, with simple lines and minimal detailing. This allowed for a strong design aesthetic and visual interest, but pared down furnishing and open spaces. The materials chosen and the use of subtle lighting create warmth that is unexpected in this minimalistic design. The repetition of finishes subtly reinforces the home interior design concept creating continuity and thus harmony in the overall design.
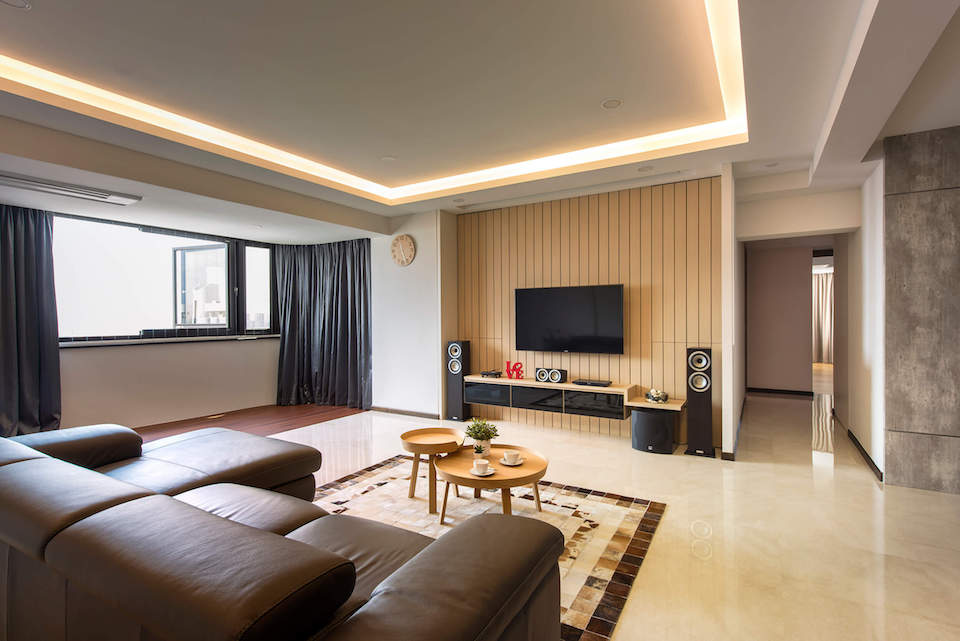
The living room is an open space with textures like the natural stone floor, the mosaic floor art and curtains, creating more depth and interest. The pale gold timber in the custom-built TV wall unit and nesting tables gently brings in the Scandinavian influence.
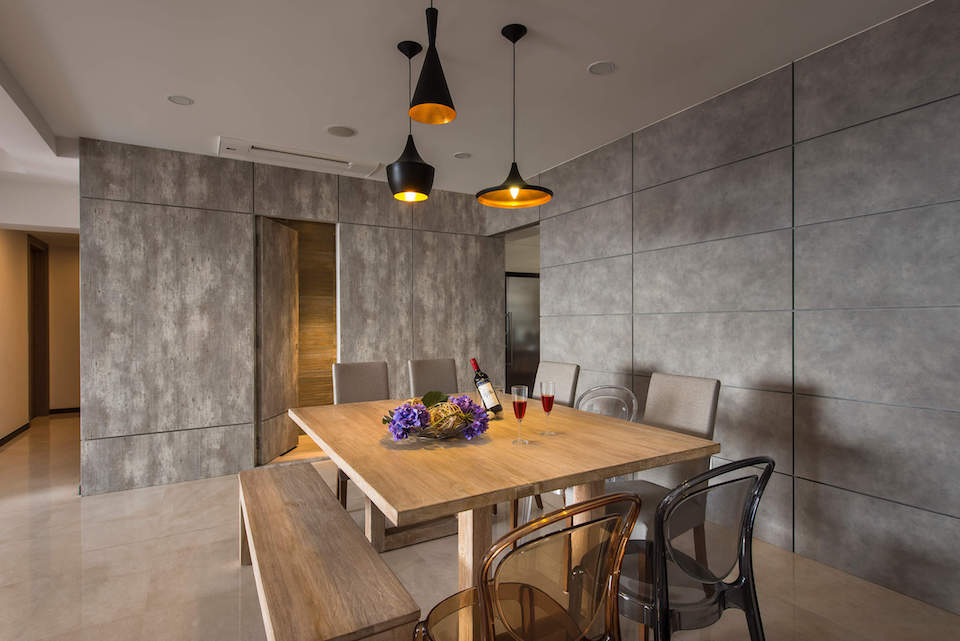
The dining room is a warm cohesive nest, making it a perfect space for hours of conversation with friends over a delicious meal and wine. A simple, linear concrete cube is softened with hints of copper from the Tom Dixon lighting and glow that forms on the pale timber table.
The use of white fittings in the powder room creates a clean and fresh space, with the concrete texture pulled through from the dining room.
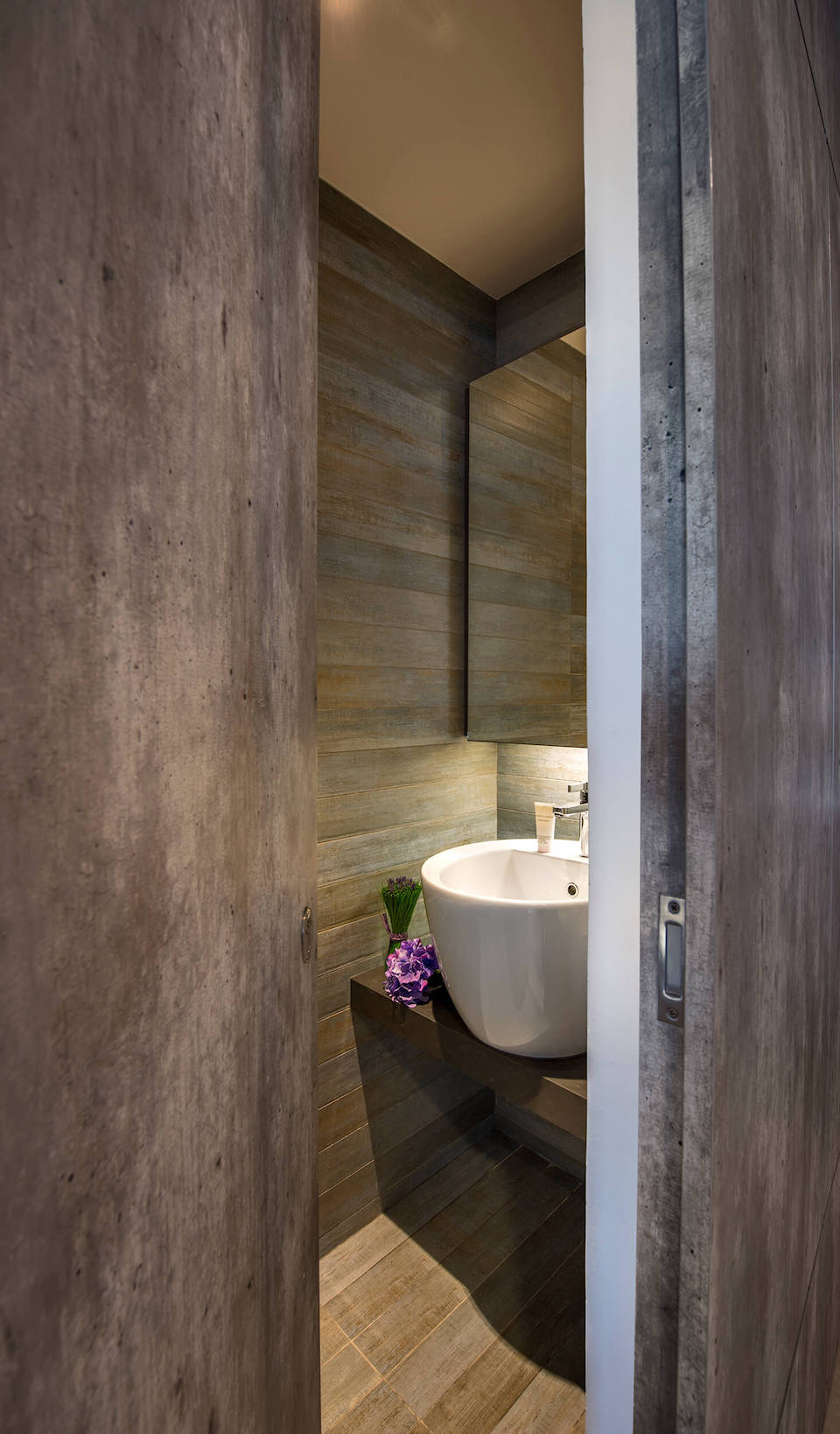
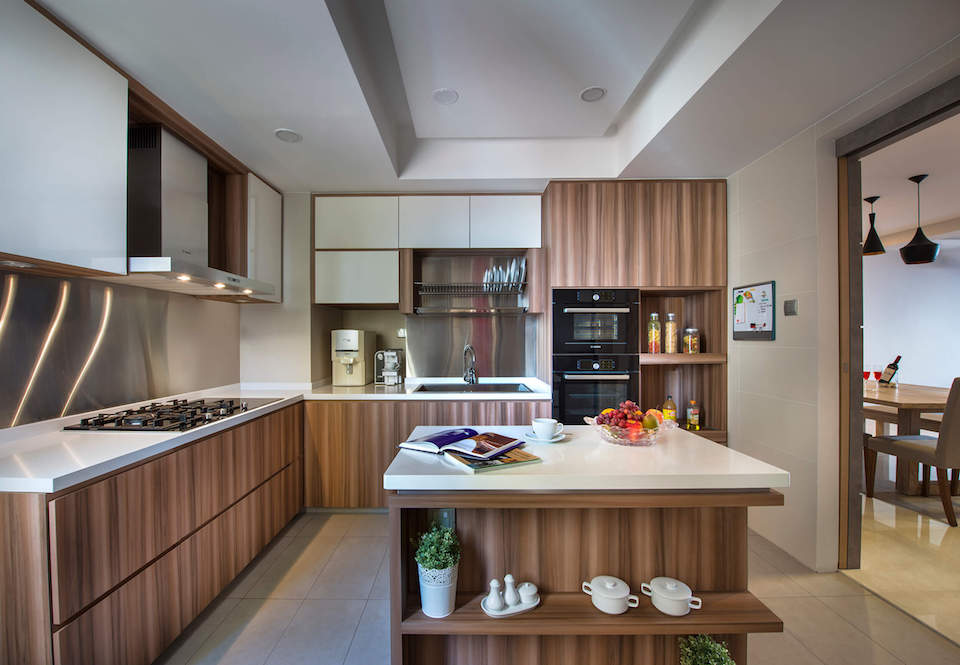
The kitchen is the heart of the home, thus a more distinctive timber was used to enhance the warmth. A contemporary space, all the clutter is cleverly hidden in the cabinetry, leaving clean surfaces for the next feast to be prepared.
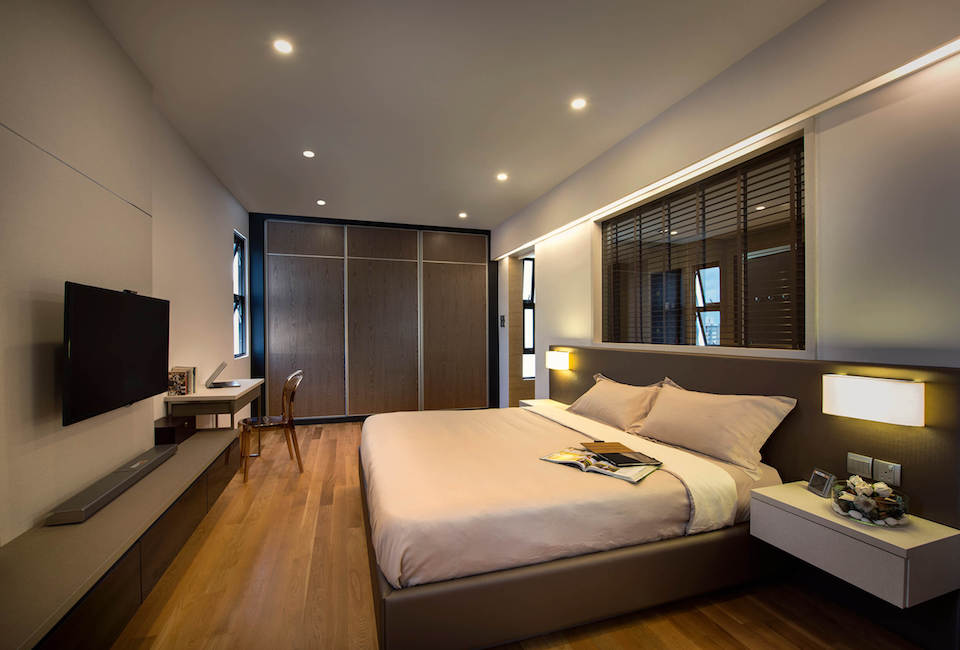
The master bedroom was designed with a sophisticated hotel room in mind. Using subtle hues of grey, an oasis of calm is created. Built-in cabinetry again allows for all storage requirements, and glowing lighting adds a warm ambience to the room.
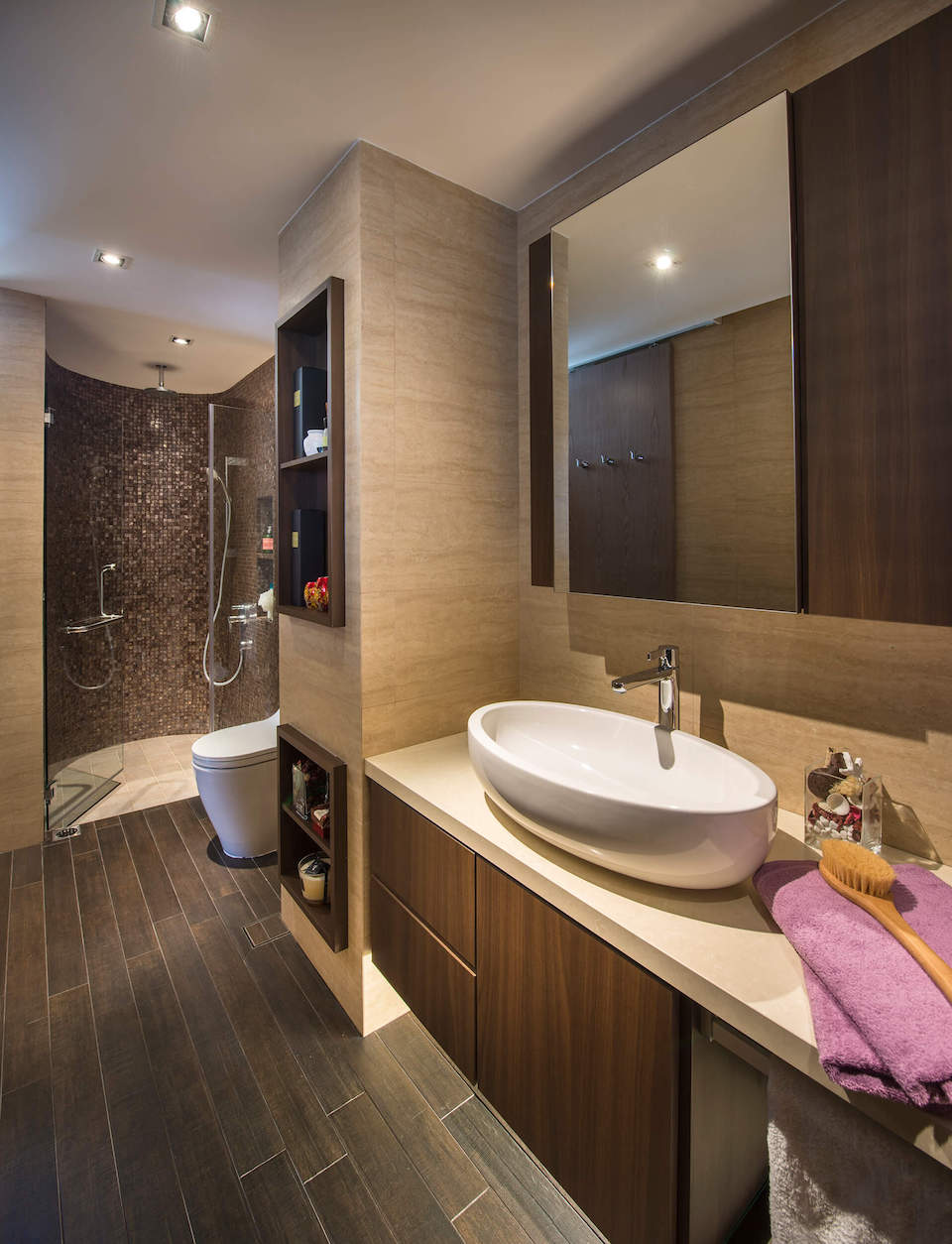
Dark timber, mosaic shower tiles and subtle lighting create a Zen feel in the master bathroom. Visual interest is established by the layering of colour and texture, while the custom cabinetry allows for order and functionality.
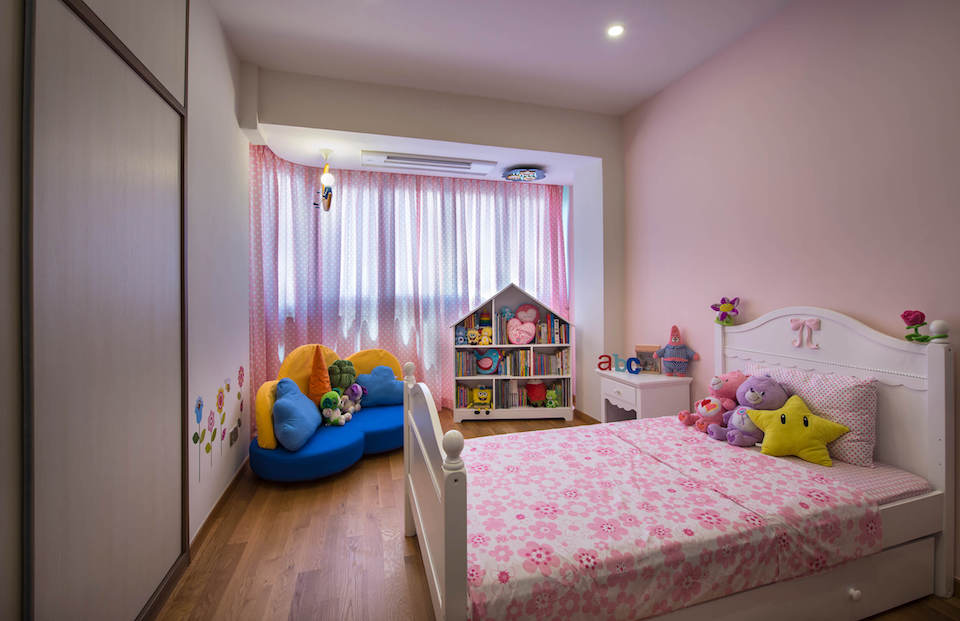
A break from the neutral palette was introduced in the child’s bedroom, creating a fun and light play space. Sheer curtains filter a soft rose light over the space with the air of fairytales and wonder.
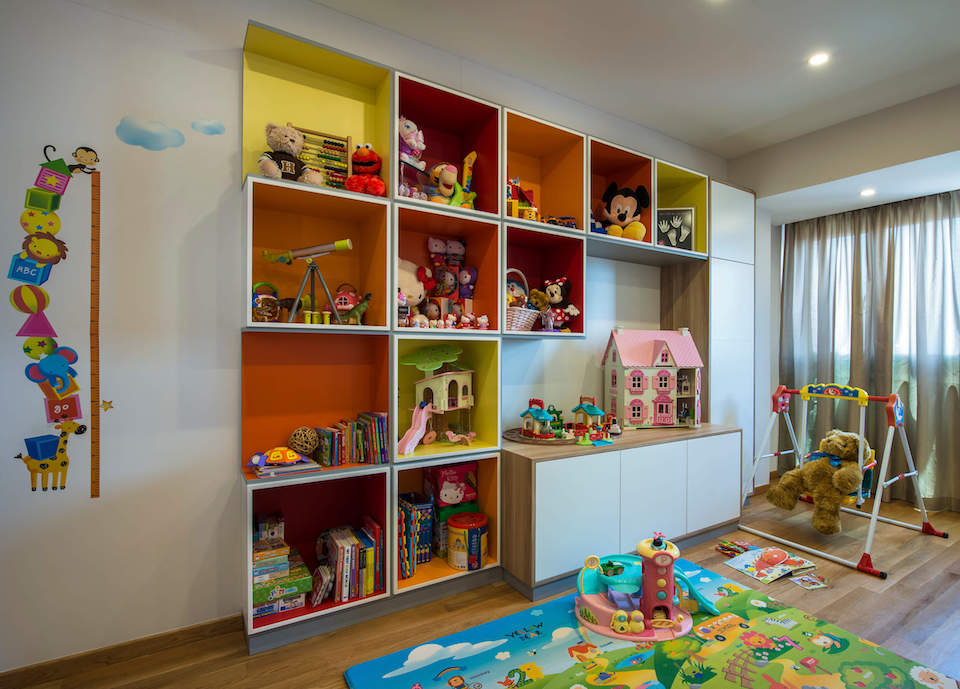
The recreation room was also treated with a playful hand, with brightly coloured storage boxes on the wall, allowing for sufficient open floor space for fun and games.