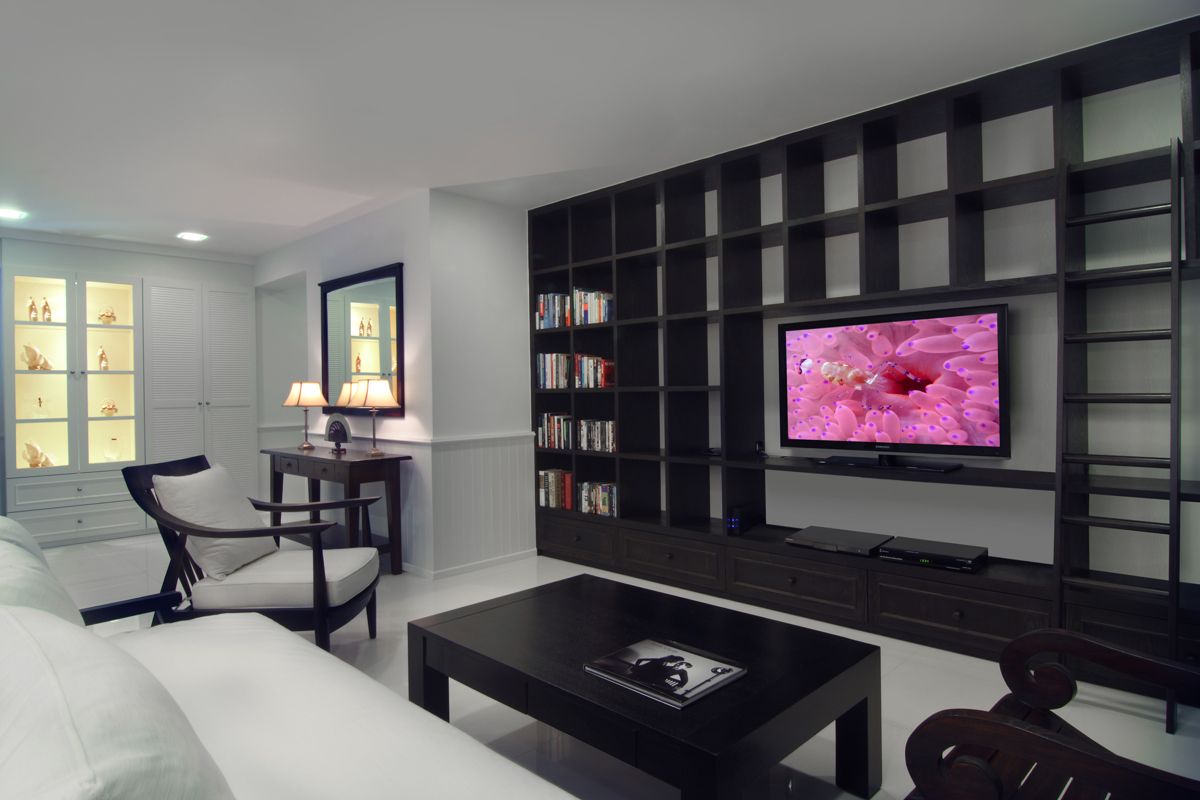

This apartment, bought as a HDB property in Singapore, needed a complete transformation to achieve the intended vision of a timelessly classic Italian design. Interior spaces needed to be cleared out and fitted with new cabinetry throughout. Also the palette had to be simplified, in order to let the new custom furniture stand out.
Home Guide started by adding a dado rail with wainscoting as classical architectural elements. The whole space was then painted white and custom designed built-in cabinetry was added to the living room, dining room and study. Additional custom cabinetry designs were added in the living area, in a dark black timber, thereby creating focal points and a simplified classic aesthetic. Overall, this is an elegant example of Singapore interior design, working with classic elements.
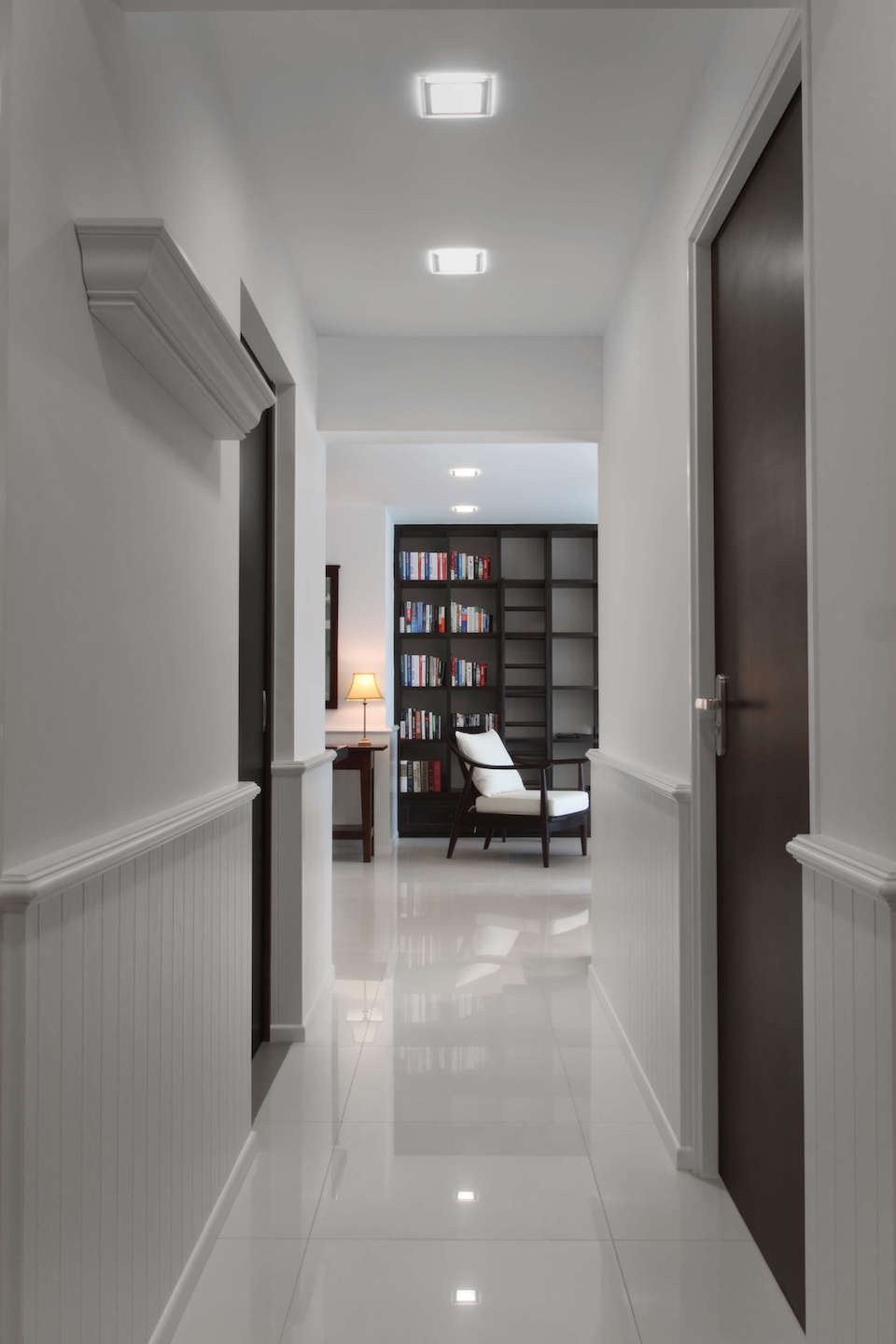
The entrance passage way provides an intriguing glimpse into the living area, while the wainscoting and dado rail provide the only subtle embellishment in the white space.
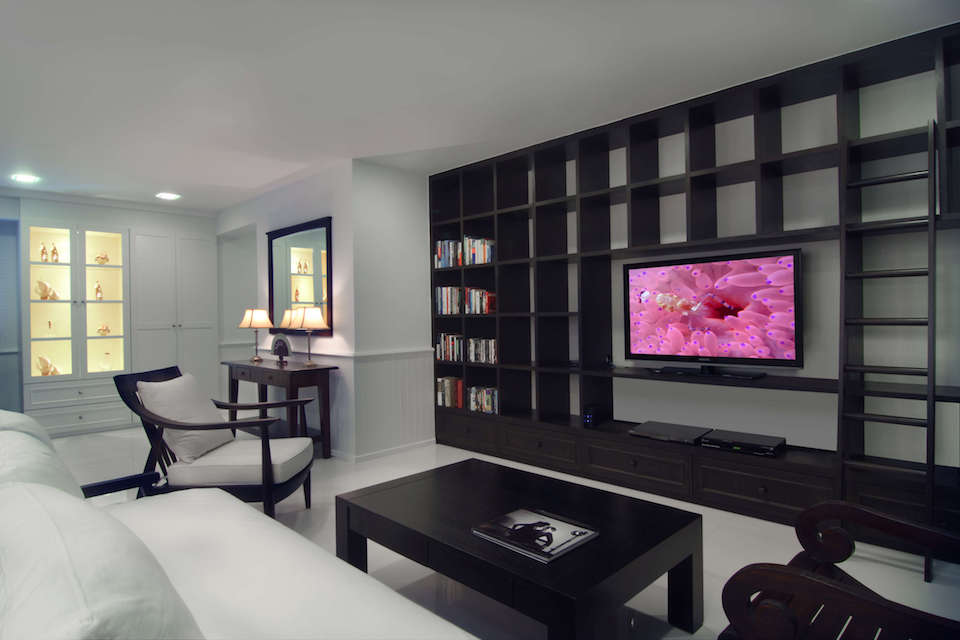
The living room is a careful display of understated elegance. A focal point has been created with the TV unit and the bookshelves in dark timber accompanied by the timber furniture, which all stands out against the white palette of the space.
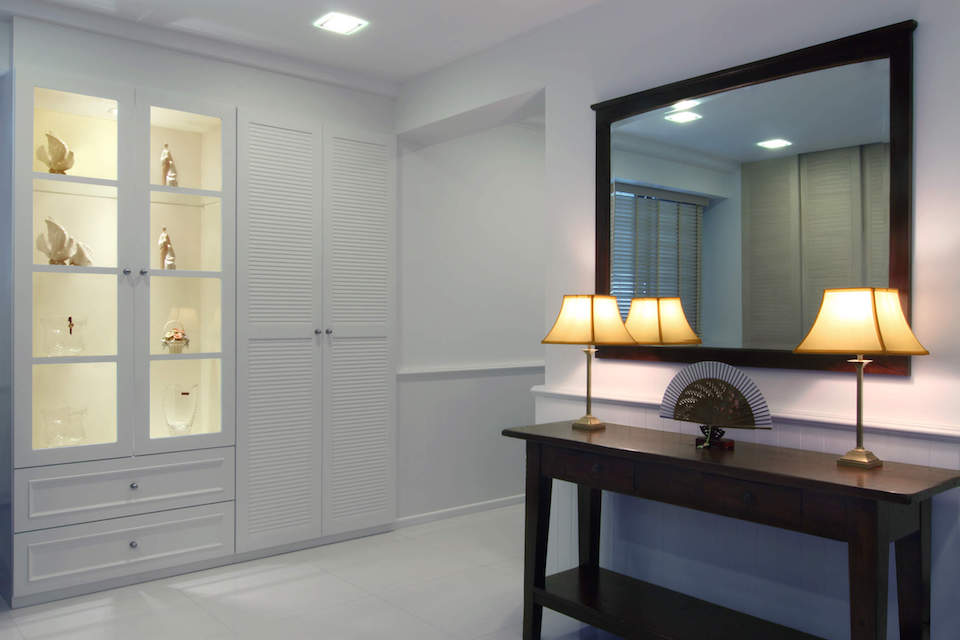
A louvered storage cabinet stands inconspicuously against a glowing display unit, providing charm and functionality. These touches add character to the space and a personal element of warmth. The table in dark timber, with the glowing lamps and dark framed mirror add a subdued elegance to the space. They provide a contrasting focal point against the whiteness.
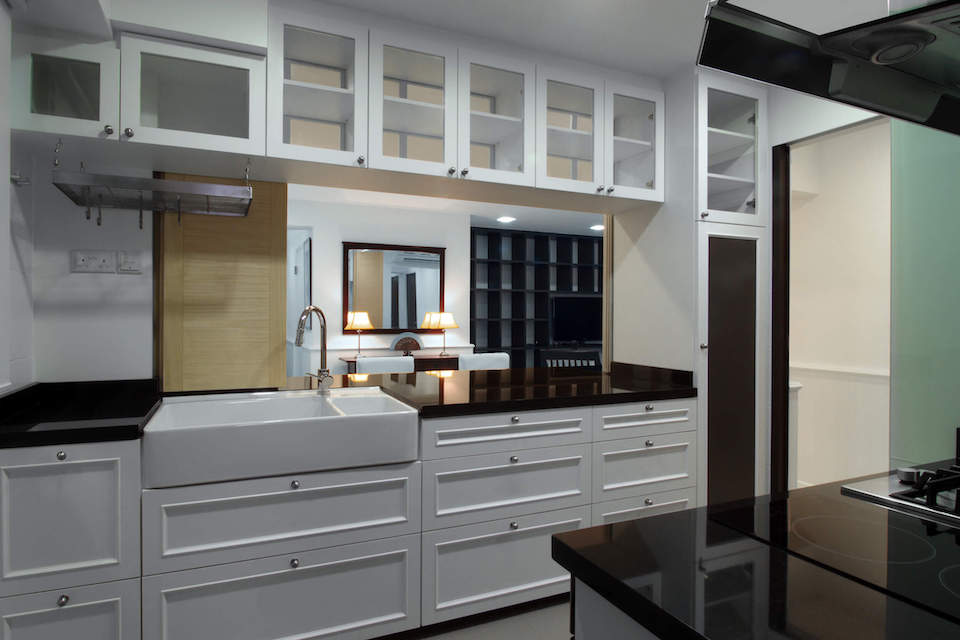
The kitchen is beautifully fitted with an exposed ceramic sink, the white cabinetry looking crisp against the black, polished stone countertops. A cutout in the wall creates a sense of openness between the kitchen and living areas.
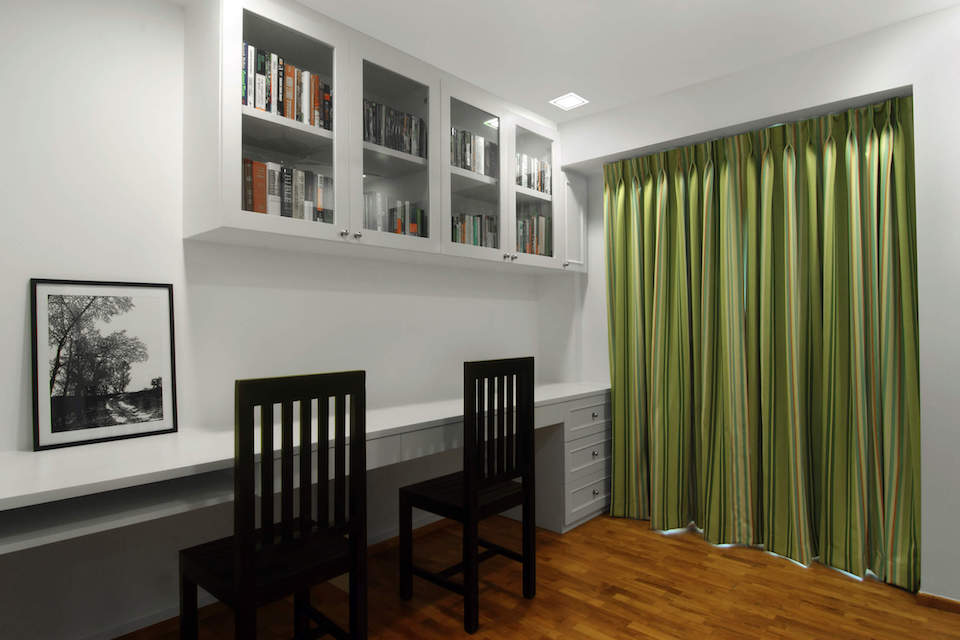
The study is a cheerful space with a pop of colour from the green curtains. The wall-to-wall built-in desk allows for two people to work side by side, and has a handy shelf just below the desk for easy access storage.