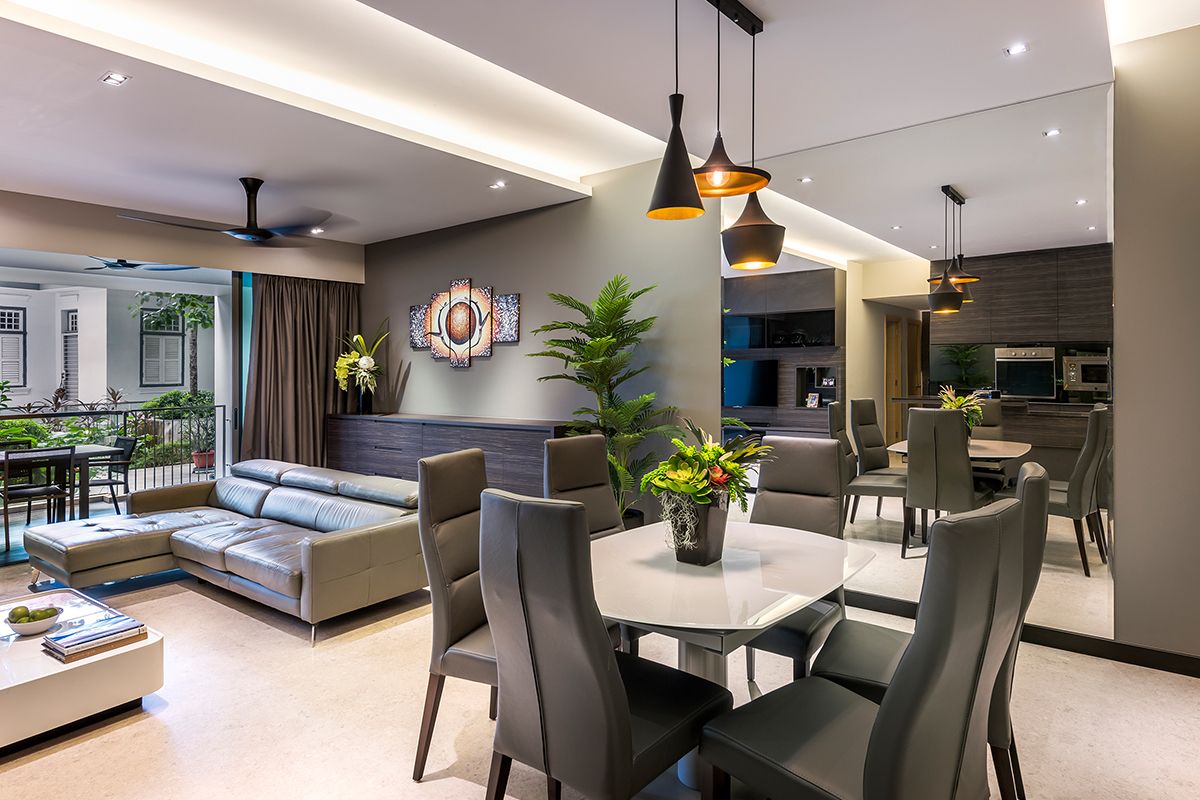

The client hired Home Guide for a full-scale renovation venture after being immensely impressed by the panoramic digital 3D model of their dream home created with Home Guide’s 360° Tour Design Package. The renovation was requested to make the interior design trendier as well as more posh. The functional aspects were to be tackled with creativity – especially the conundrum of dry/wet kitchens. The idea was to merge luxury with comfort, achieved by moderating the colours and materials throughout the space.
The Home Guide design team married luxury to style with a transitional aesthetic. Since the existing spaces were larger than most, the team successfully reconfigured the interior design per the clients demand. The aligning of the indoor-outdoor spaces was carried out by strategically placing pots & planters around the interior space.
The other half of the interior was dressed in a contemporary luxe scheme that demanded creative design articulation. So while the modernity of the material palate enforces a contemporary deluxe vibe, the warm colors tone it down to seem more cozy – a perfect compromise of stylistic integrity & homely comfortableness.
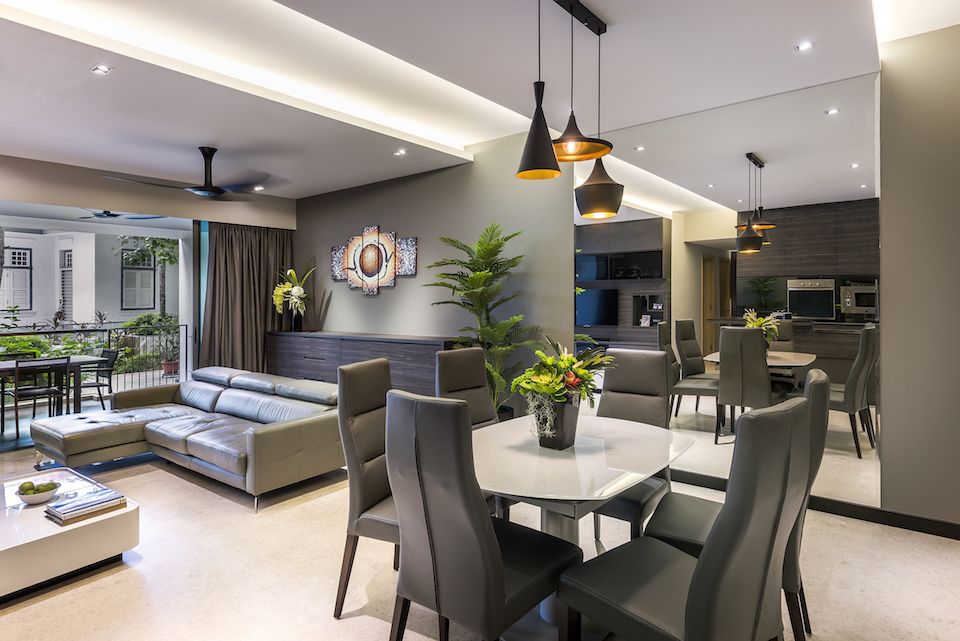
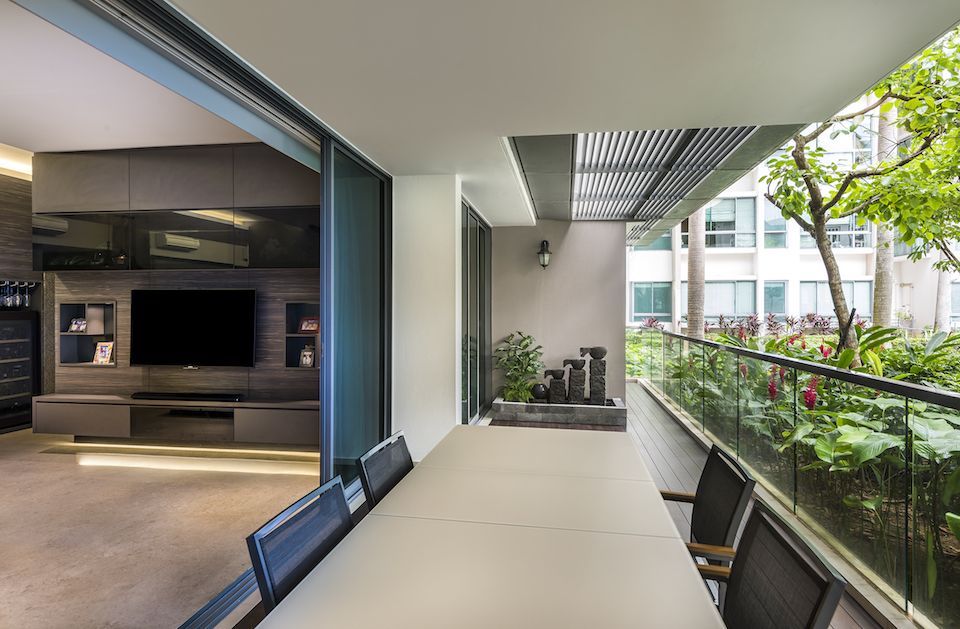
The condo features an open-floor concept that does not blur the boundaries between the individual spaces. Each interior space has been psychologically divided by creatively designed false ceilings that mark two different areas. The cove-lights are a brilliant way to subtly demarcate the spaces. In addition to that, the floor-to-ceiling mirrors create the illusory effect of height with their tall frames, which makes the interior seem even more spacious.
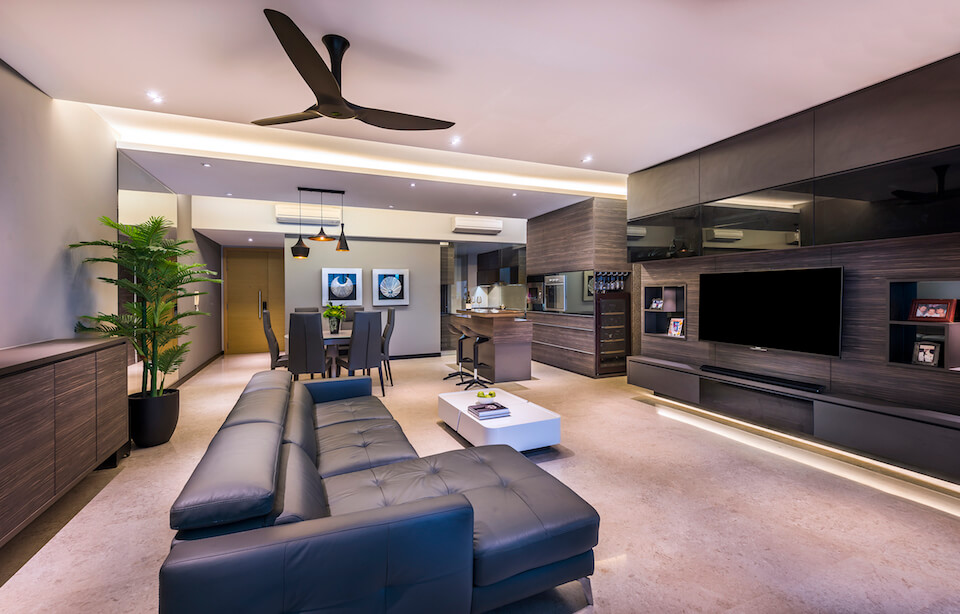
The living room comes with a feature-length media wall that has been designed with all the relevant accessories – a low-height suspended console, toe-kick lights along with display and storage cabinets.
The beige-brown colour scheme adds a luxurious tint to the entire ambience without seeming disproportionately glitzy. These colours make the room seem impossibly comfortable, and the matching floor just adds to the timelessness of the aesthetic.
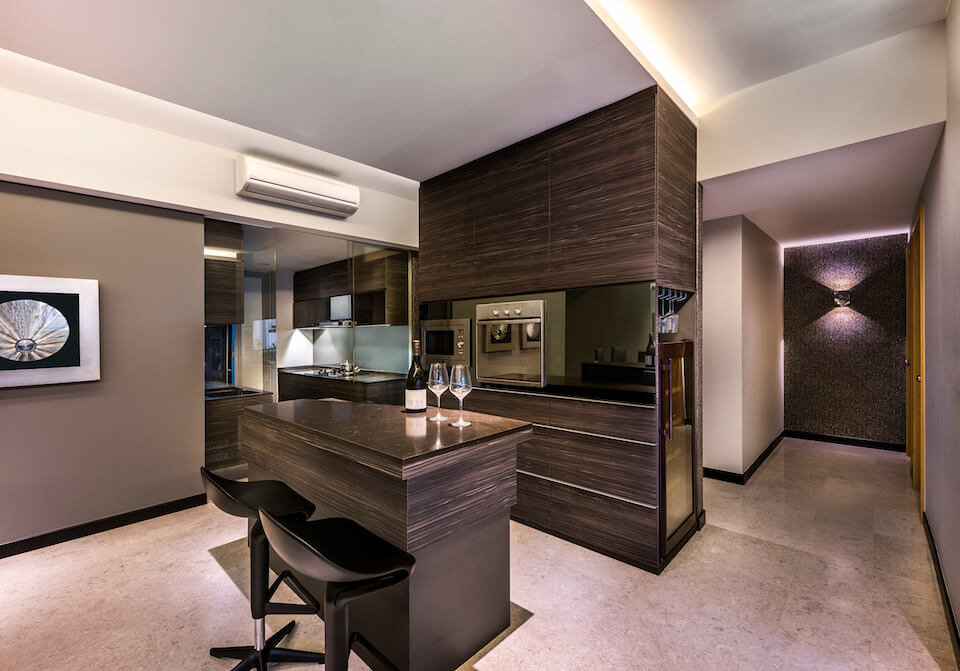
The dry kitchen and wet kitchen were relegated separate spaces in the floor plan. The existing kitchen island was hacked specifically for this purpose and the spaces were divided accordingly. Now the dry kitchen is a luxury feature of this home and comes with a full-height cabinet a la built-in oven. The dry kitchen has also been retrofitted with a wine-chiller and the kitchen counter also serves as an eat-in bar.

The son’s bedroom had to be designed with equal parts playfulness and restraint. Since the bedroom has its private access to the balcony, it comes with ample amount of natural light. The two feature walls were designed in contrasting schemes – one in a bold, dark colour, while the other in brighter, sunnier tints of yellow. Both of these balance out the overall aesthetic and create a harmonious interior.