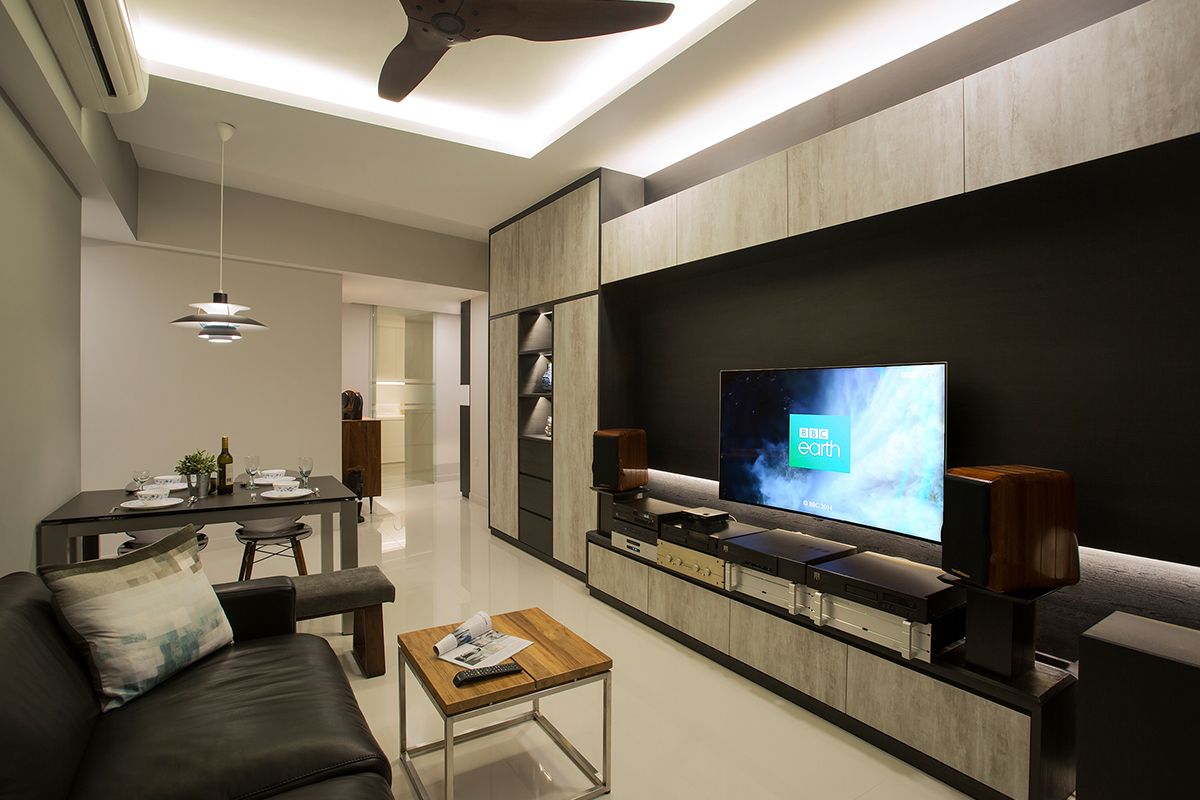

Home Guide approached this Singapore home interior design project with a smart palette choice and use of textures, bringing in light weathered concrete laminate and a dark timber on the custom cabinetry, with greys on the walls highlighting the crisp lines throughout. Though minimalist, personality was added with the addition of certain pieces brought in by the client, such as the sculptures in the entrance and the PH5 modernist lamp above the dining table.
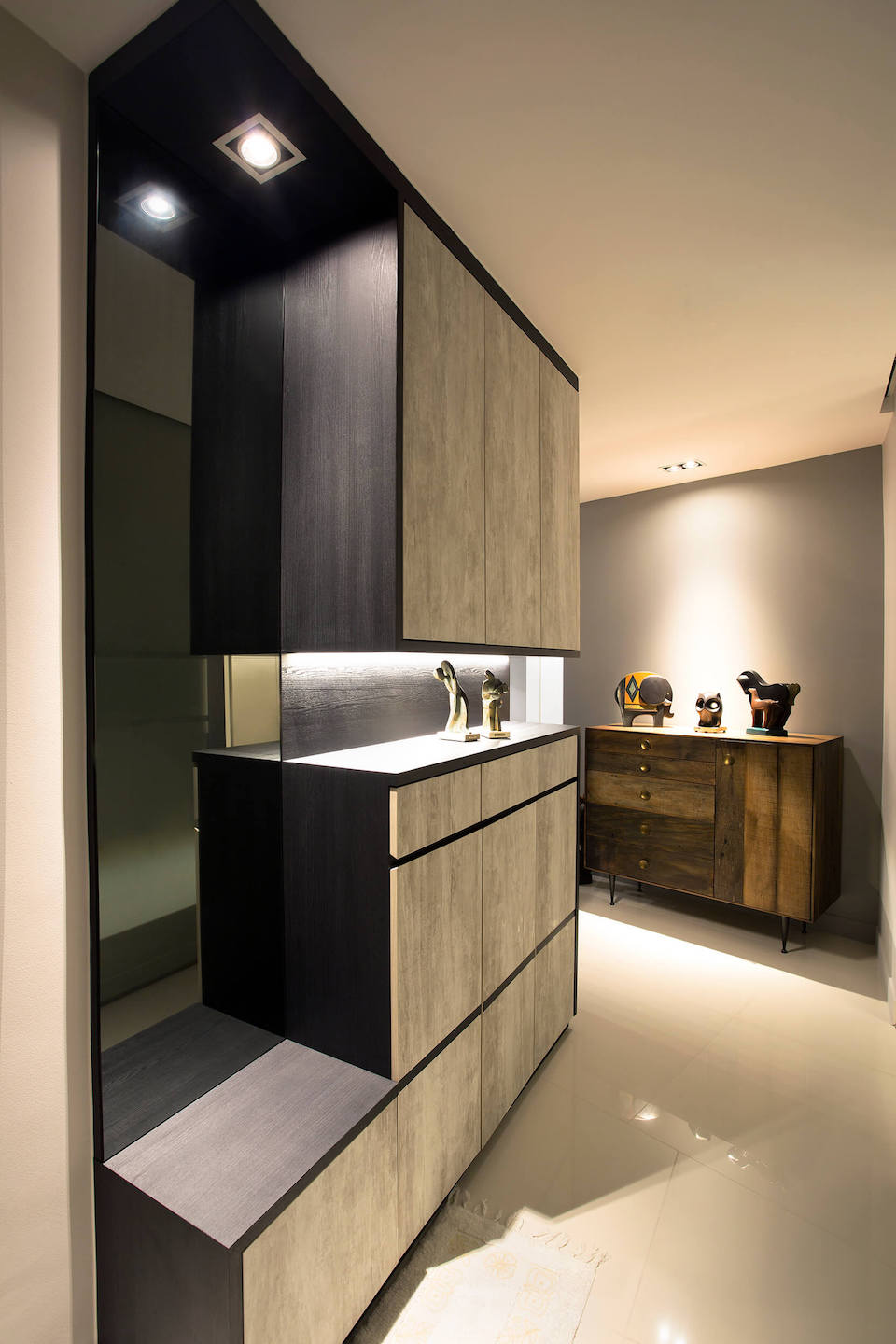
The full height shoe cabinet in the entrance has a special midheight display shelf for sculpture display..
The understated style of the home is evident as one walks through the door into the entrance room with a custom designed shoe cabinet. This clever design allows guests to take a seat to remove their shoes, as well as a large mirror to check their appearance before leaving. The contemporary minimalist theme also perfectly highlights a rustic barn wood cabinet which displays more of the owners sculpture collection.
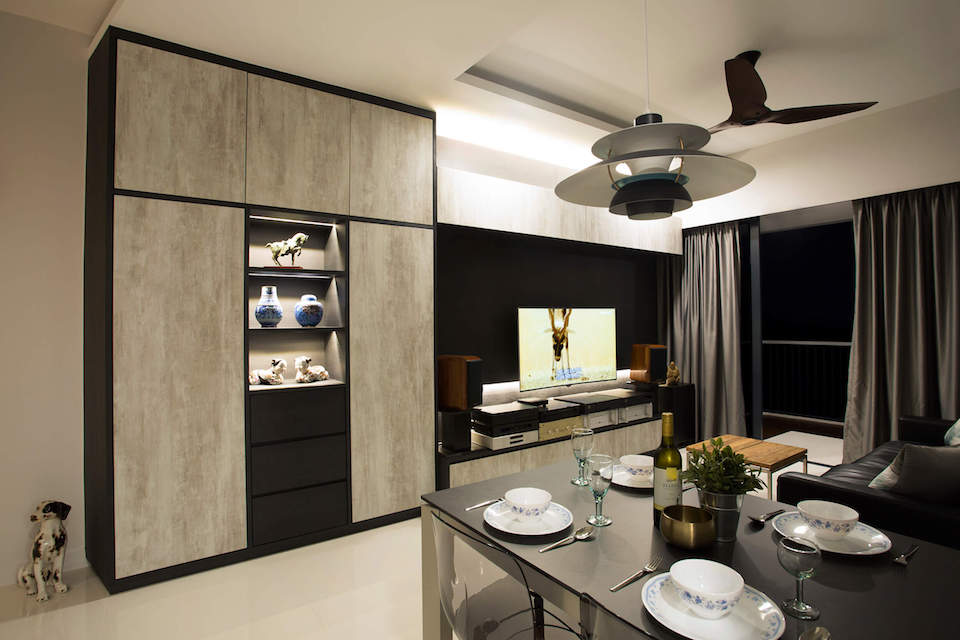
Light weathered Concrete, dark wood and greys are the palette used to create the masculine minimalist aesthetic.
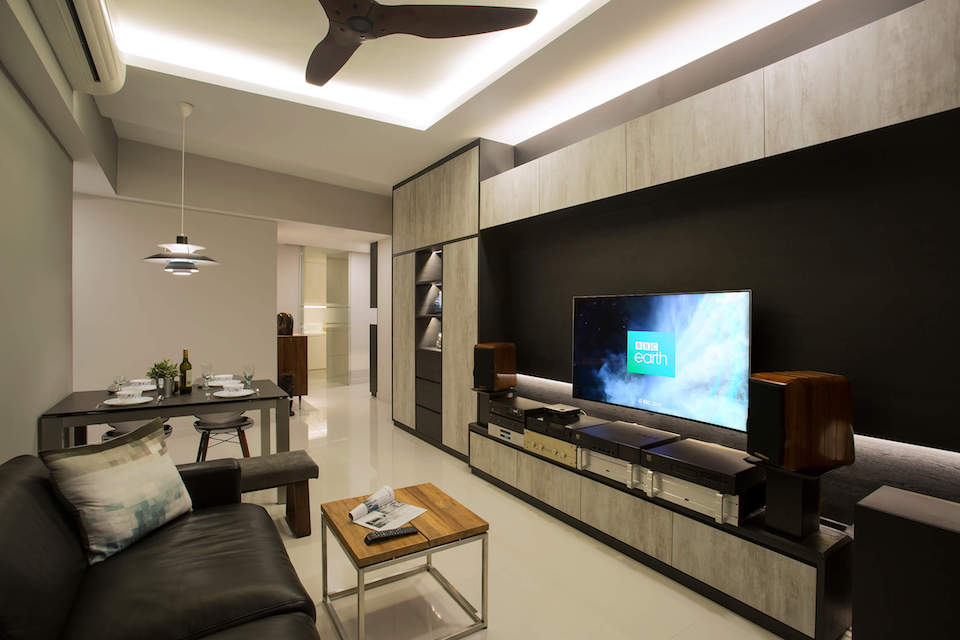
Open concept living and dining area, with Poul Henningsen PH5 pendant over the dining table.
The open concept dining and living area provides a perfect space for sophisticated entertainment. Home guide continued the minimalist masculine feel throughout the apartment by designing the TV unit in the same laminate finishes as the entrance unit. Common materials throughout also create a sense of calm and continuity as one walks around the apartment.
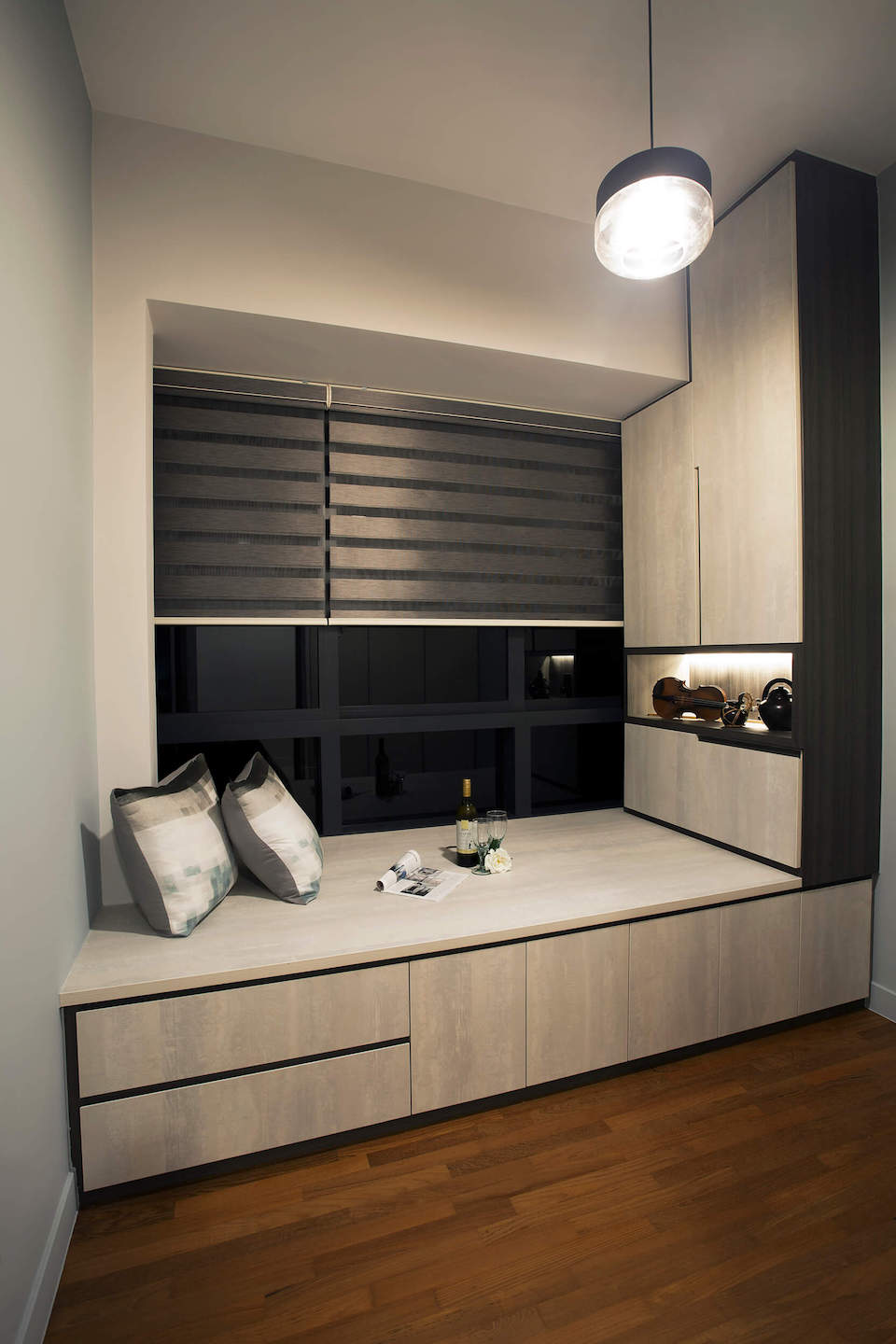
The third bedroom was converted into a private cozy nook, for reading and relaxing.
In the interior design brief, the client asked for a space away from the formal living area, in which to relax and reflect. The third bedroom was transformed to create this space. Unable to alter the existing window frames,the designers extended the bay window ledge into a deep window seat, complete with soft welcoming cushions.
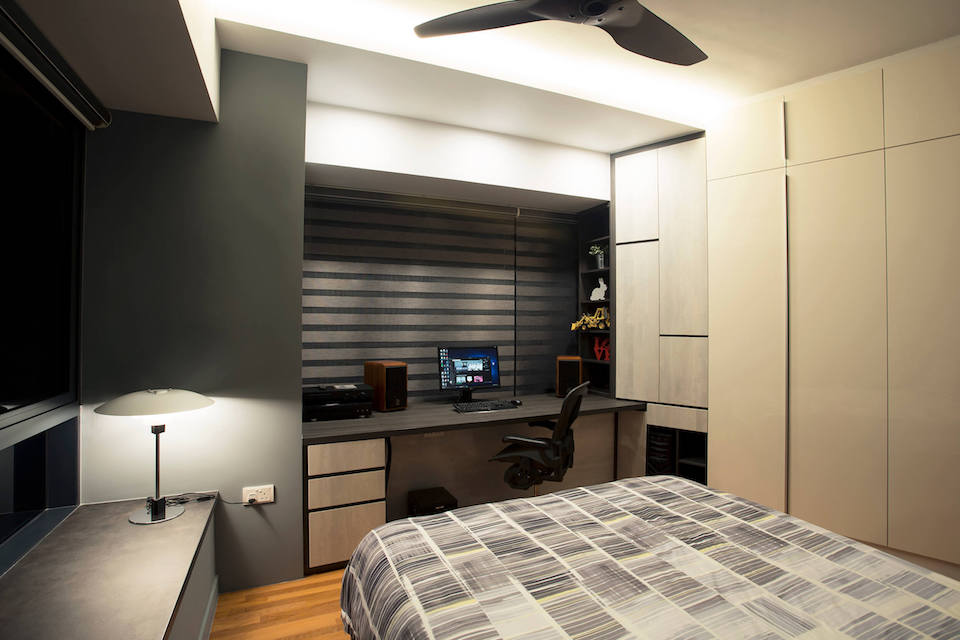
The master bedroom with the impressive custom study area including desk and book case. Here the bay window was clad with a dark concrete top to provide an extra surface for sitting or storage.