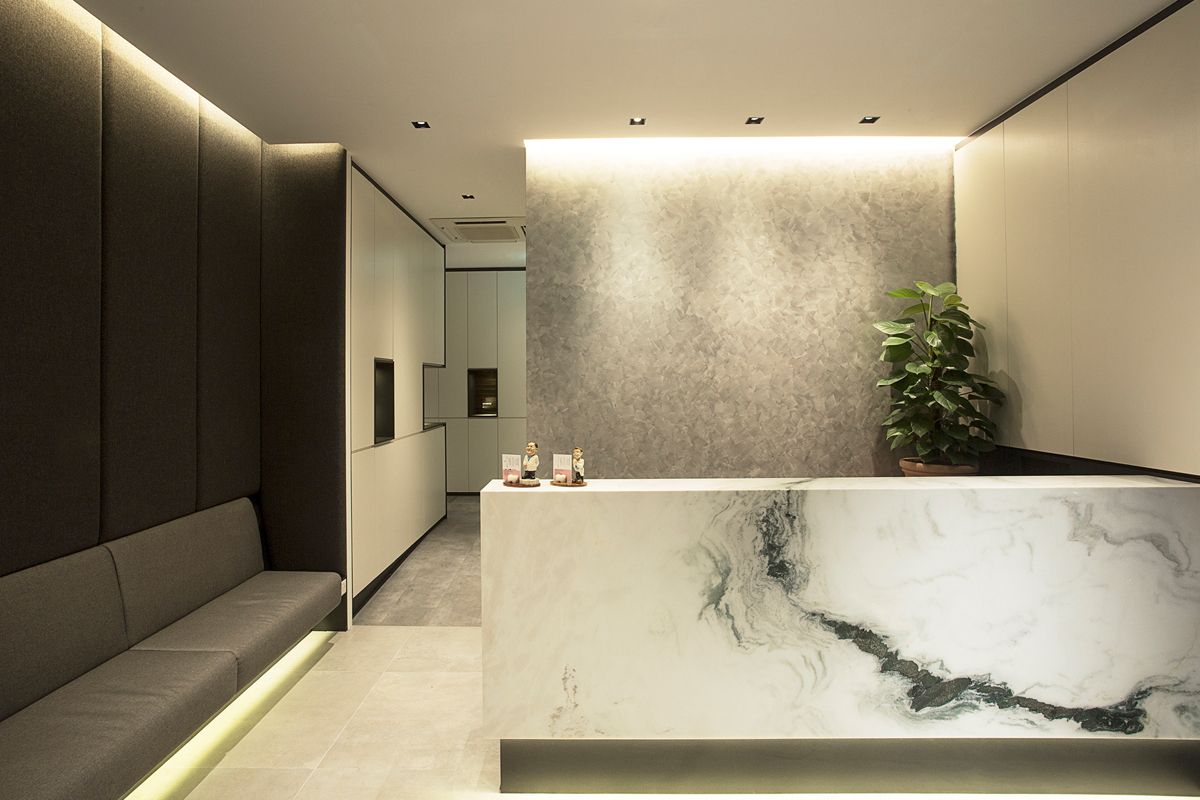

The client requested for an interior design that prioritizes on the ambience of the reception and waiting areas will maintaining the privacy of the consultation rooms. The idea was to create a balance between the function of the space and its aesthetics. Piping for the suction and water tools had to be especially retrofitted along with the machinery for dental procedures. The workflow has to be creatively considered and applied. The ambience had to give a spacious but clean feel that would put the patients at ease.
Home Guide’s Work
After an in-depth consultation, a computerized 360°Tour was created and shown to the clients. After approval, Home Guide’s team took two combined storefronts and designed a creative layout plan that secured the privacy of the consultation rooms while leaving ample space for the reception and waiting. The interior of the consultation rooms followed an all-white colour palette, which is usually associated with cleanliness. The procedure chair upholstered in bright colours serve as a dash of colour to balance out the ambience of the consultation room. The X-ray room walls were install with lead to keep the radiation inside.
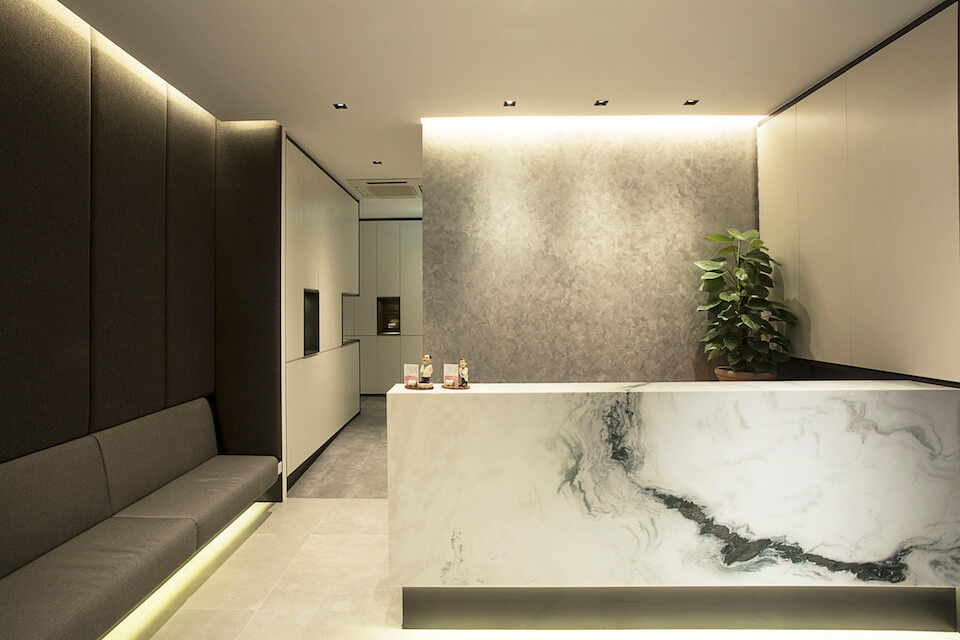
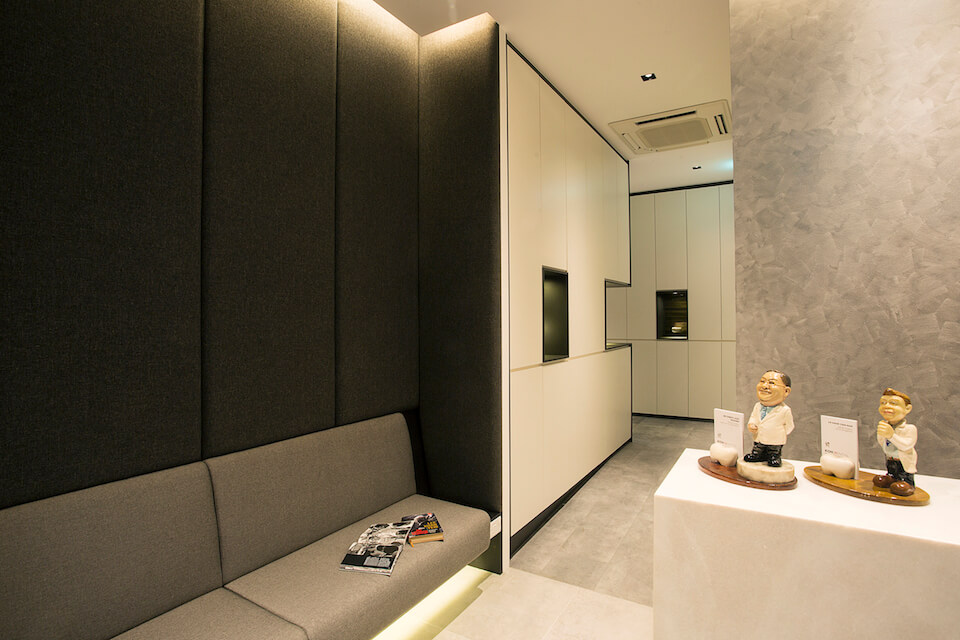
Reception and Waiting Area
The reception and waiting area are spacious and designed in a sleek, contemporary style. The reception desk was fitted with a custom-cut marble slab with a beautiful jade grain swirl. Behind, an accent wall in sparkling silver paint acts as the perfect accentuating feature.
The overall theme is done in hues of grey in order to imbue a relaxing aura. The warm lighting has been designed to throw beautiful accents and enforce a calming vibe throughout the space.
The waiting area features a wall-mount long bench with a full-length black back-wall cladding for sound-proofing and it fits in and complements the reception interior perfectly.
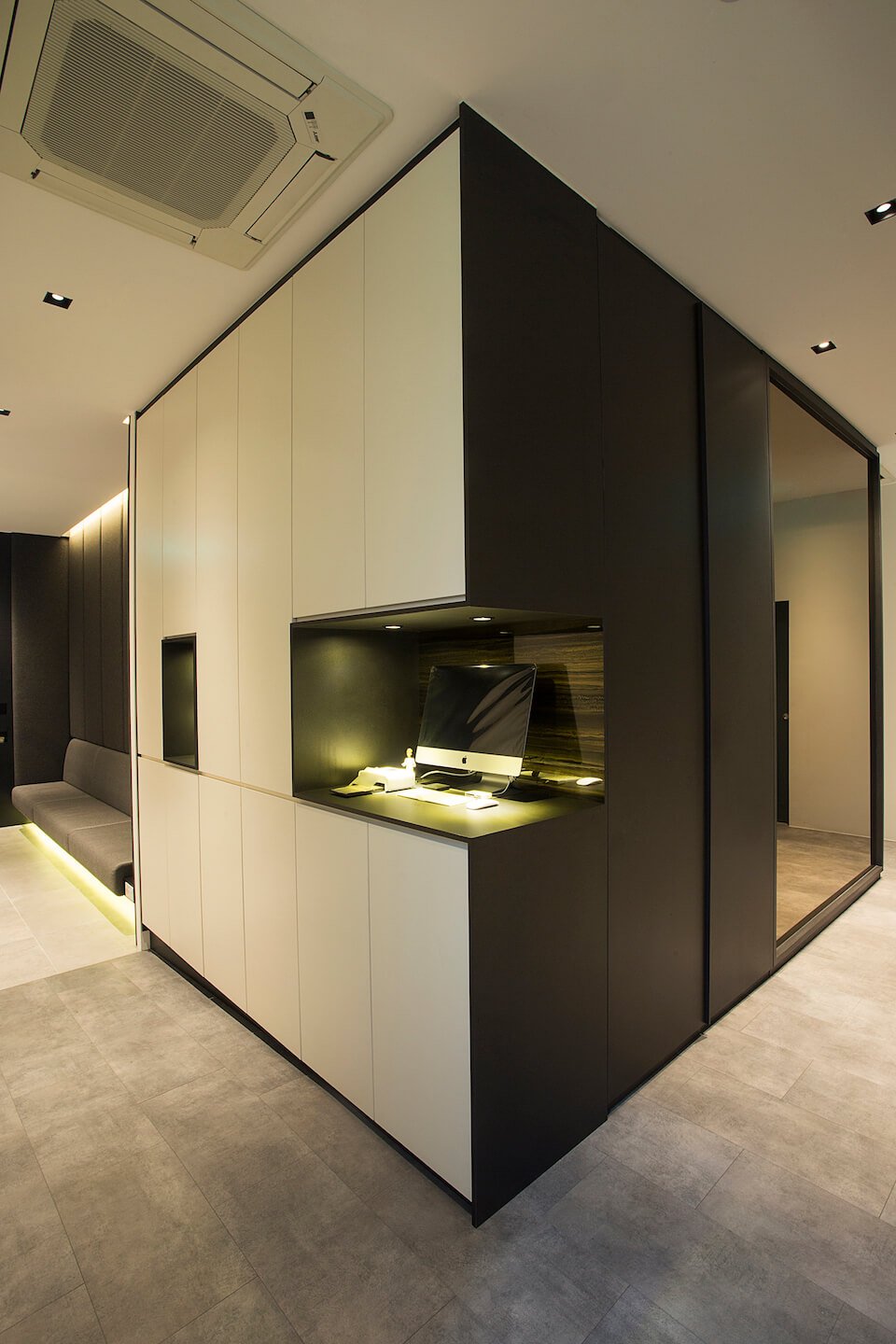
The Passageways
The corridor leading from the waiting area to the consultation rooms have been demarcated through the use of full-height cabinets. The cabinets boast many closed compartments for strategic storage and beautiful display shelves for feature pieces. Bronze mirrors are also installed for added highlights to the entire passageway.
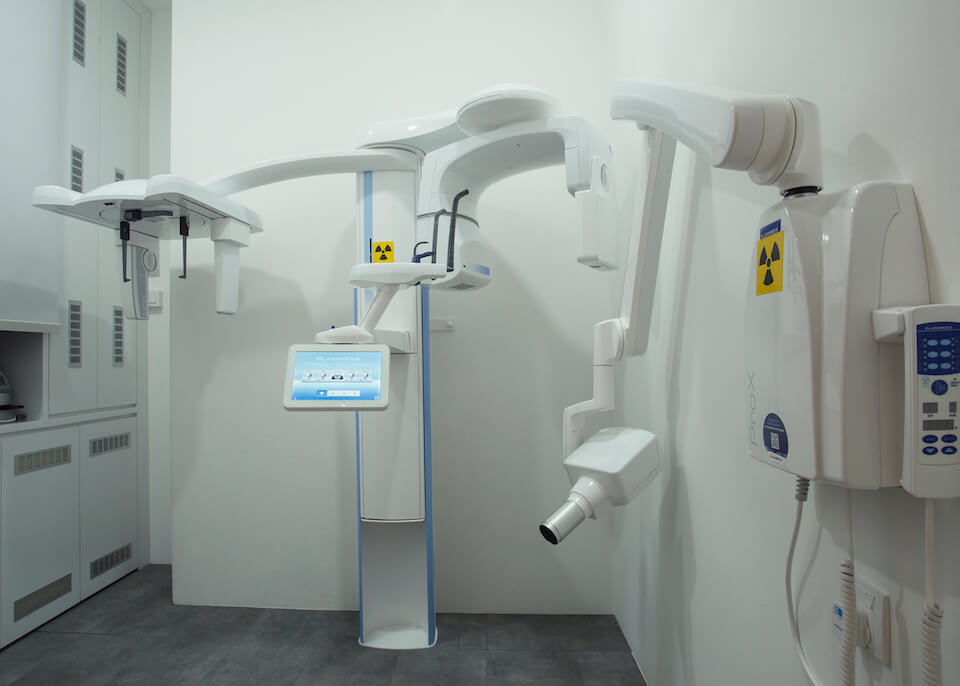
X-ray Room
X-ray room walls have to be carefully designed to keep all the ensuing radiation inside. The X-ray room of this dental clinic have been built to follow the safety guidelines of NEA. It fits high technology equipment and its walls are lined with lead for radiation shielding.
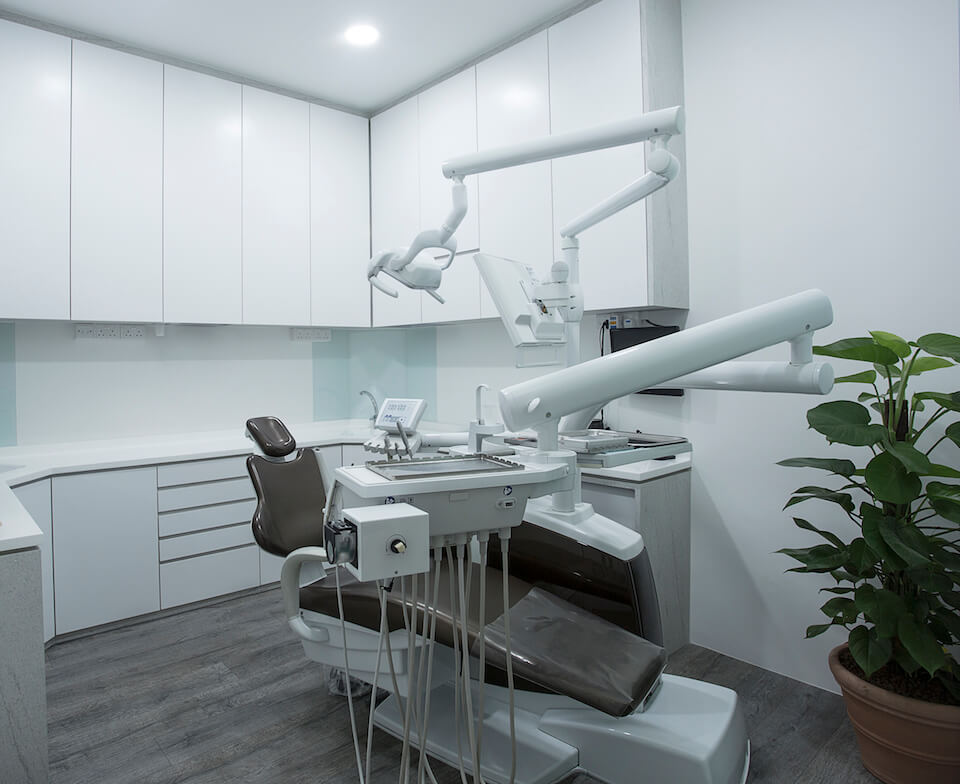
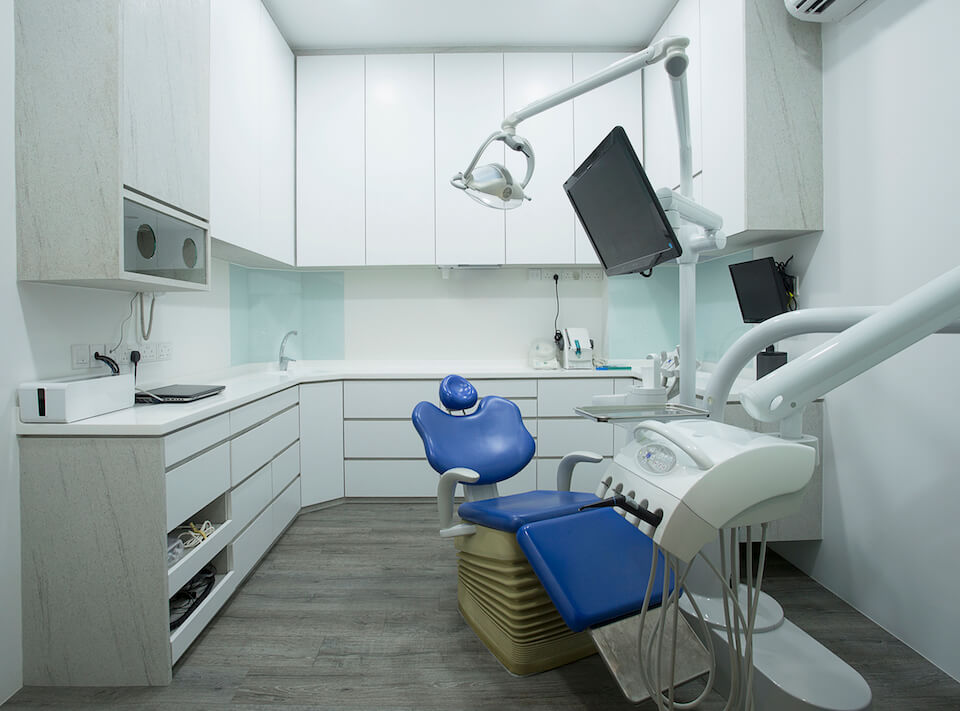
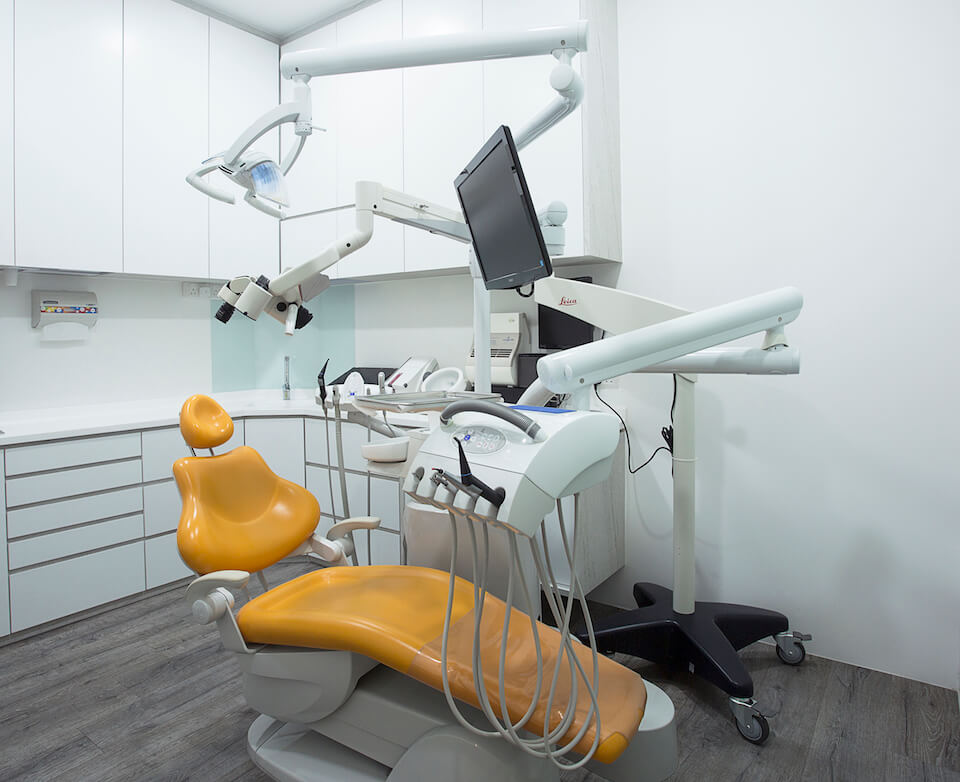
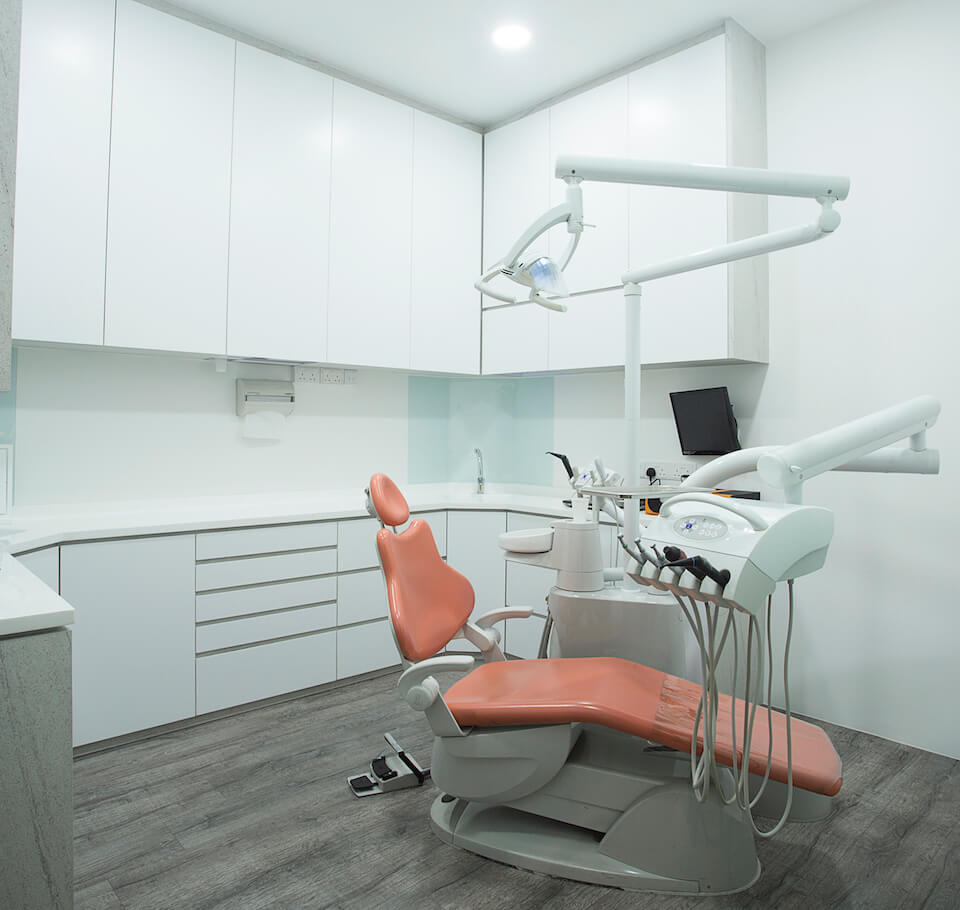
Consultation and Procedure Rooms
There are a total of four consultation rooms, and each one follows an all-white colour and material scheme. This is due to a common association of white with cleanliness, which will put the patients at ease during their treatment. Each of the consultation room has a brightly coloured procedure chair to balance out the white scheme.