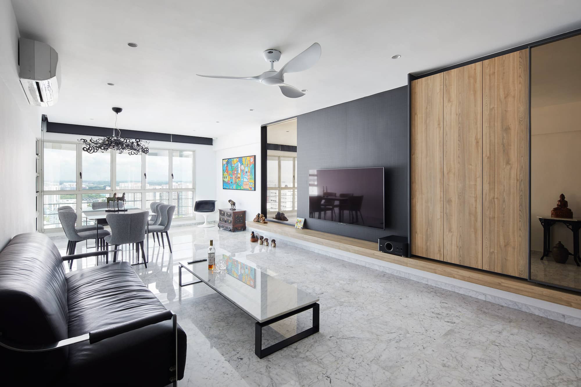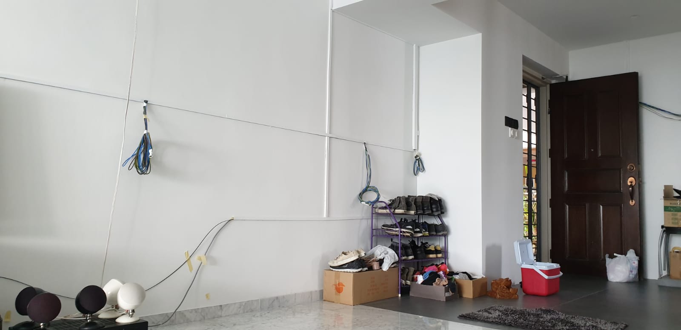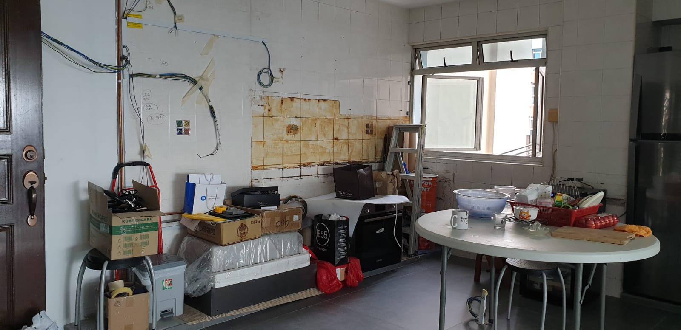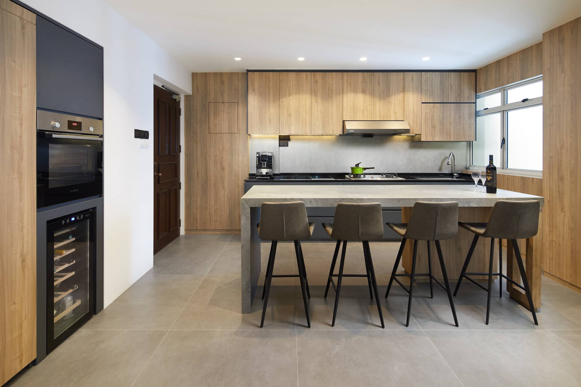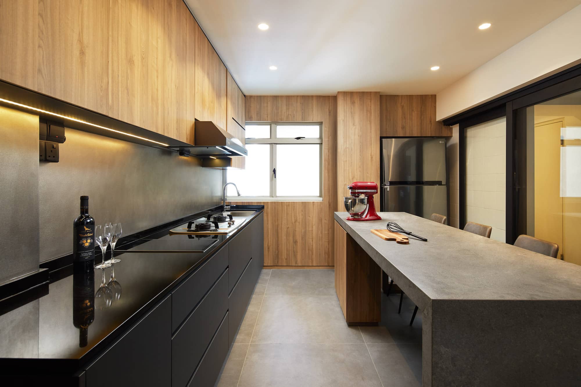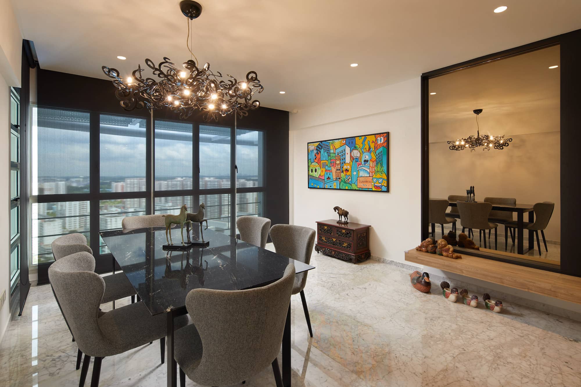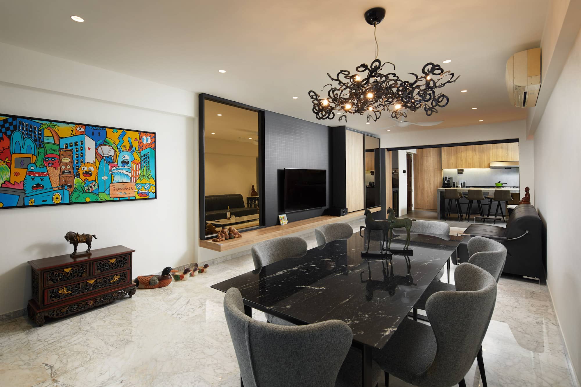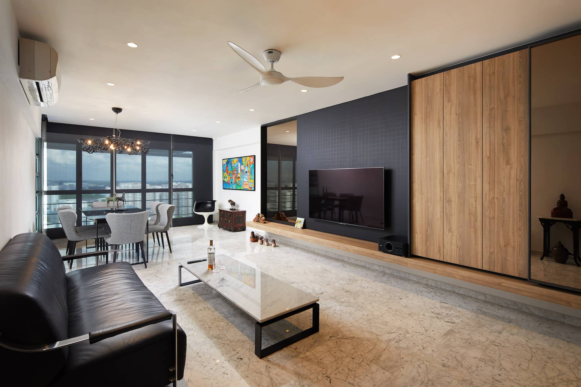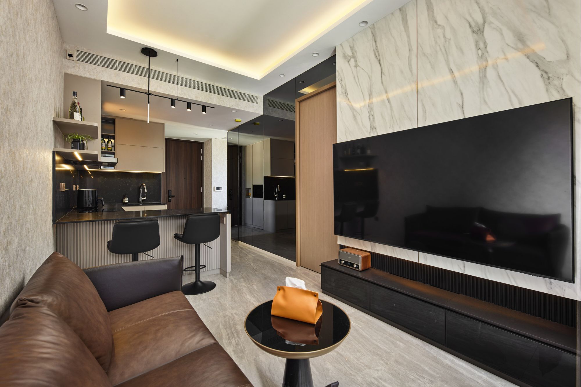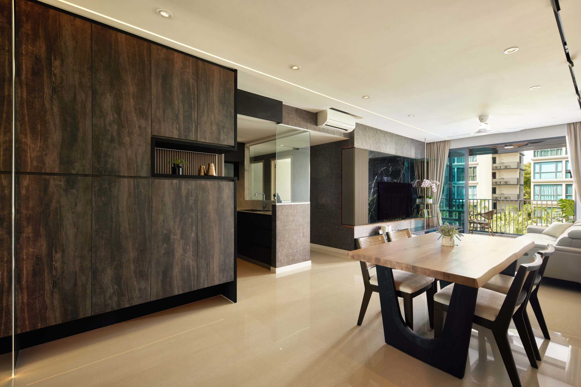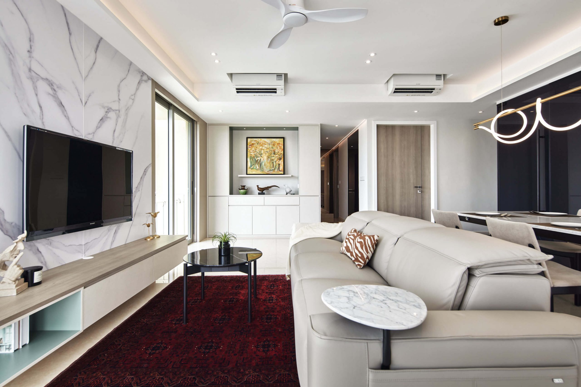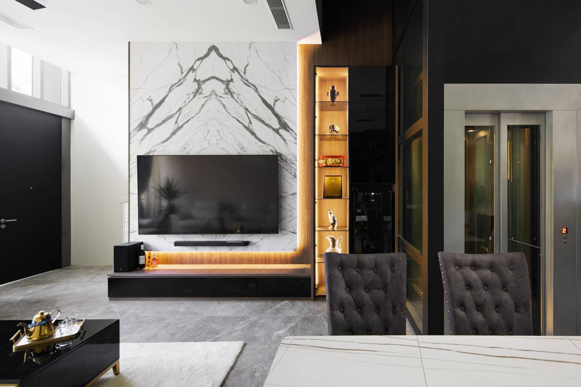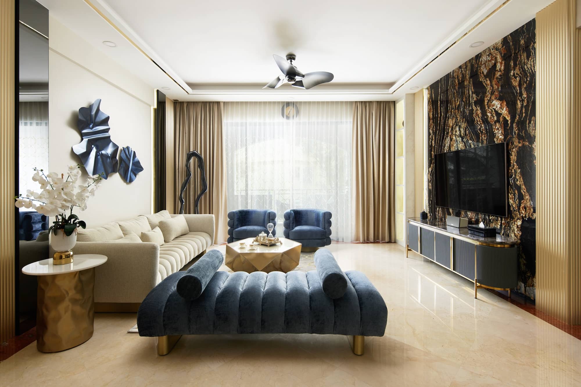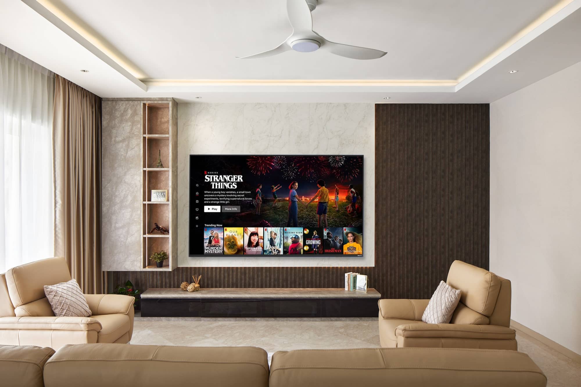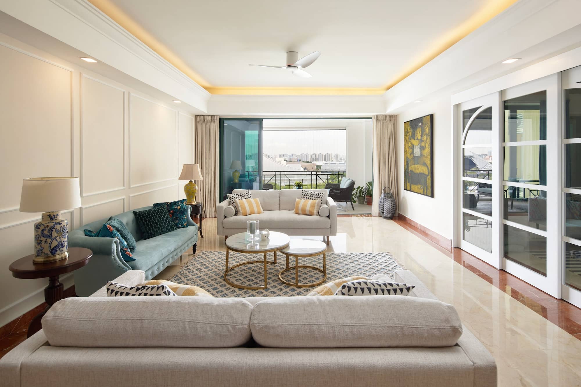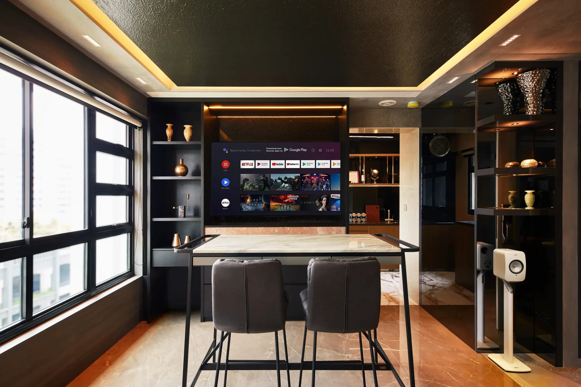We want to commence the journey from the kitchen, as it is the owner’s favourite space in the apartment.
A passionate cook and baker, the flat’s owner needed a space conducive of culinary creativity. We opted for built-in cabinetry and appliances to optimise space while also providing everything required for the creation of gourmet masterpieces. As you can see from the pictures, a built-in oven gives the kitchen a sleek look. We added a similarly cool built-in wine fridge – an absolute essential for connoisseurs.
The focal point in the kitchen is the stone table top island unit. Not only does it look sophisticated and modern, it also provides an additional surface for the preparation of complex meals or the hosting of intimate parties. The natural theme introduced through the use of the stone is continued through the wooden cabinetry and the neutral tones used to make the raw warmth and beauty stand out.
For a little bit of textural contrast, we made the kitchen work surfaces glossy and we added functional lights underneath the cabinets. Not only do these counters look pristine, they’re also very easy to maintain in a stellar condition.
The same cool and sophisticated vibe is carried through the dining area.
A large enough dining table and comfortable, modern chairs dominate the space. These were chosen to extend the flat owner’s ability to host parties and enjoy the company of family and friends. Little artistic touches like the intricate chandelier and the abstract painting on the wall give the space some frivolity and much-needed personality.
Since the flat benefits from an open floor concept, the dining area opens up into the living room. The layout makes the apartment a lot more spacious while the upgrades created functional zones that are very easy to distinguish from each other
The concept introduced in the kitchen has been carried through the living area, as well.
The custom-made coffee table brags a marble countertop. Not only does it look expensive and polished, it is long-lived and very durable. The coolness of the stone is contrasted by the warmth of the wooden panelling on the wall.
A dark TV feature wall is mounted behind the screen for a visually stunning element in the living area. It ends in a bronze tinted mirror that hides a secret. The mirrored portion of the wall feature can slide open, revealing the shoe cabinet hidden behind.
As an HDB renovation team with decades of experience, we know what it takes to achieve a complete transformation. It’s our key belief that elements like natural light play a vital role in making a property shine.
Just take a look at this daytime living area picture and see what a difference natural illumination makes. The entire space appears brighter, lighter and more open. The dark, sleek and modern design elements are still here and they work wonderfully well together with the brightness coming through the window.
Even Older HDB Resale Flats Can Live a Second Life
Taking a first look at an HDB resale flat could easily discourage you from giving the space a try. Somebody else has already lived there, leaving their print on every single element within the residential space.
Even older, shabbier apartments, however, can transform into miracles of modern interior design. For the purpose, strategic remodelling will have to take place.
Home Guide’s team loves taking on challenges and unleashing the immense hidden potential of residential spaces. For the purpose, we do our best to get to know the new owner well. We also study the flat to determine its biggest strengths and the weaknesses that have to be tackled.
If you’re looking forward to making an HDB resale flat your own, contact Home Guide now. You’ll benefit from a no-obligations first consultation and a chance to acquaint yourself with the full range of services made available to our clients.
