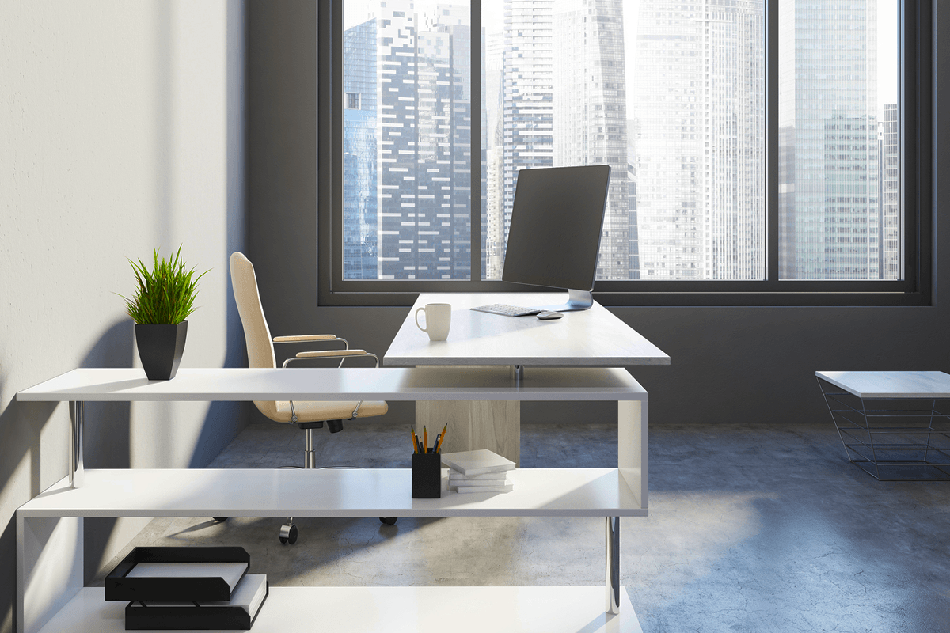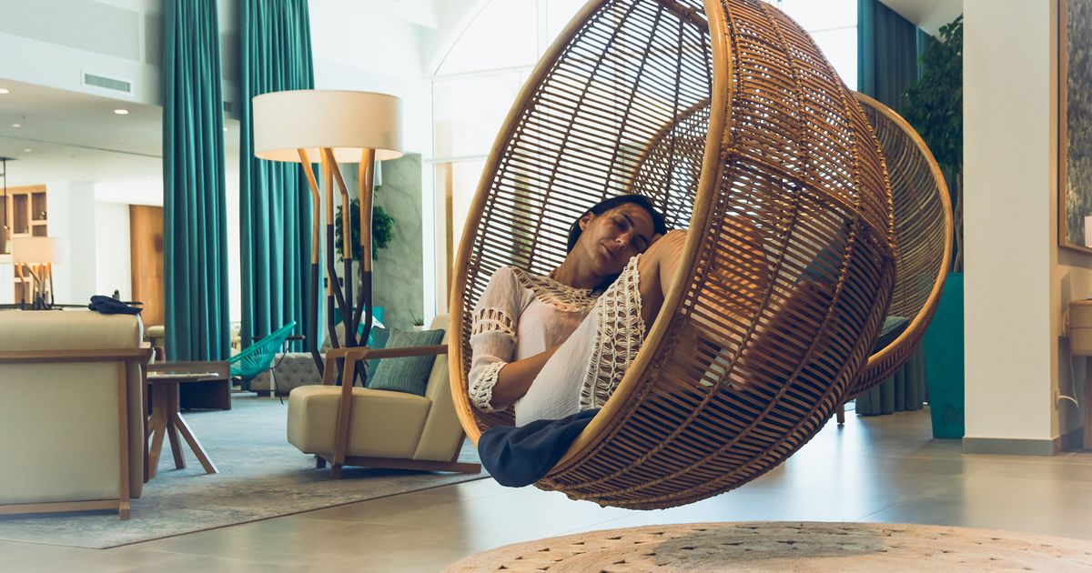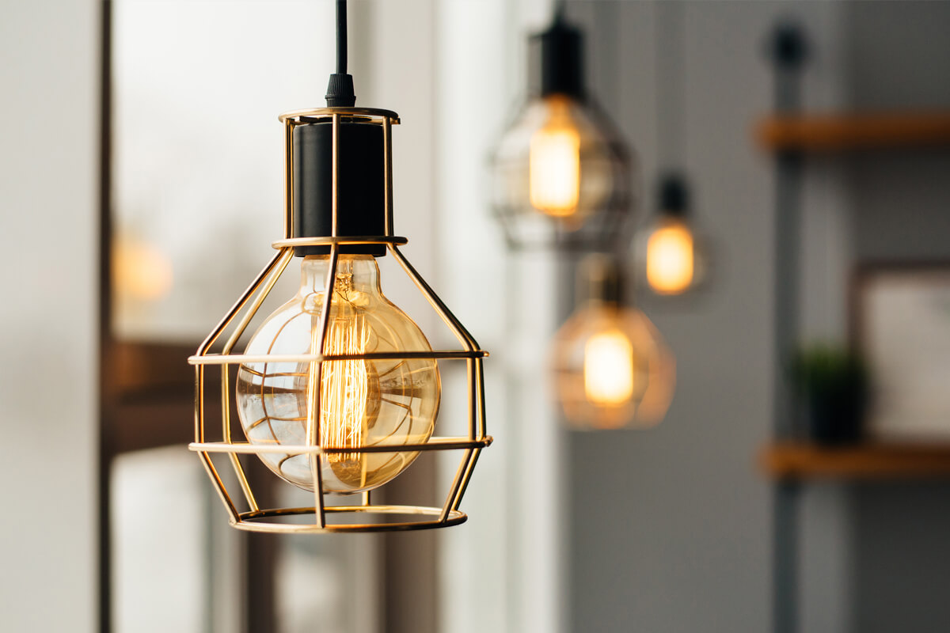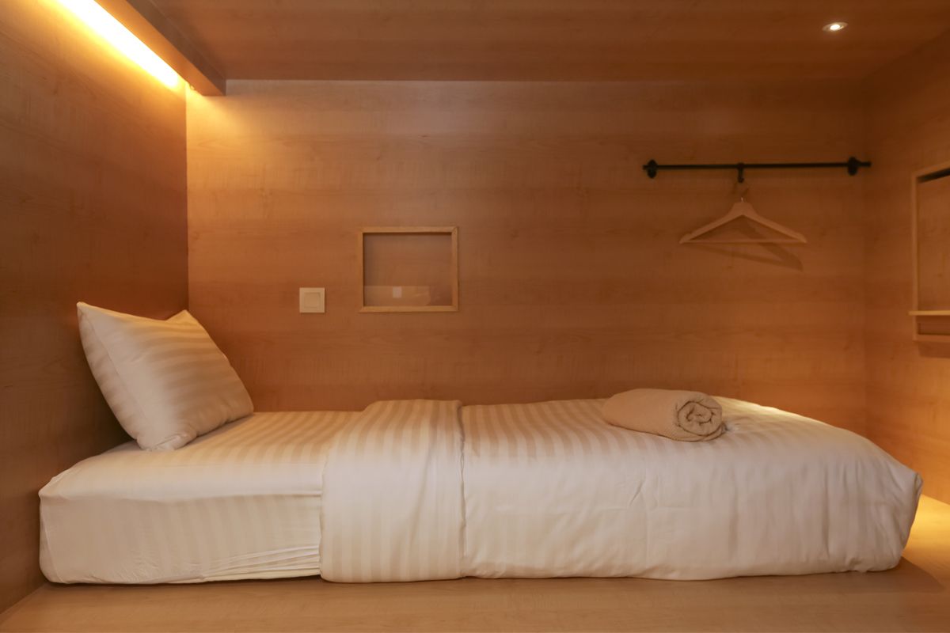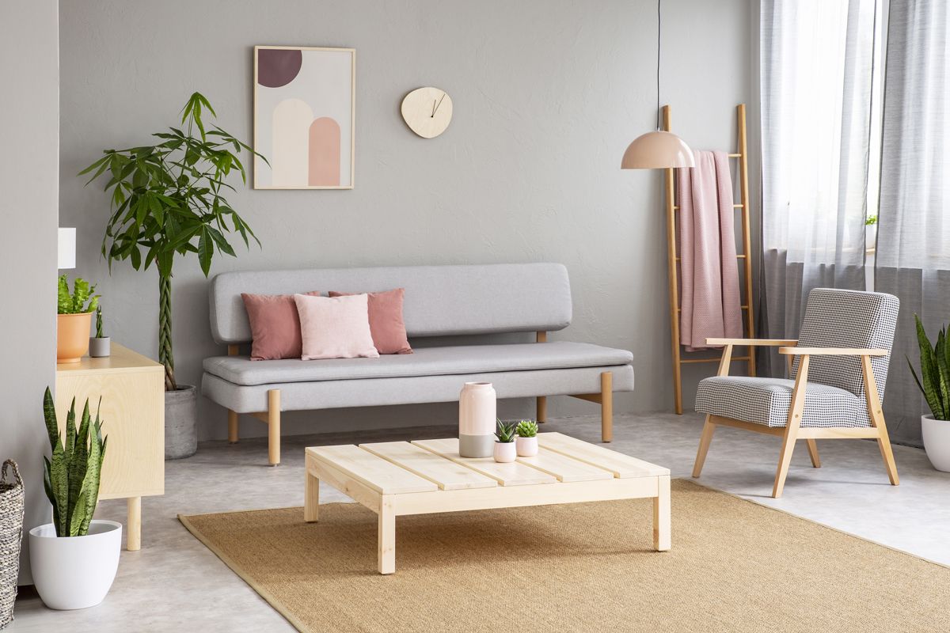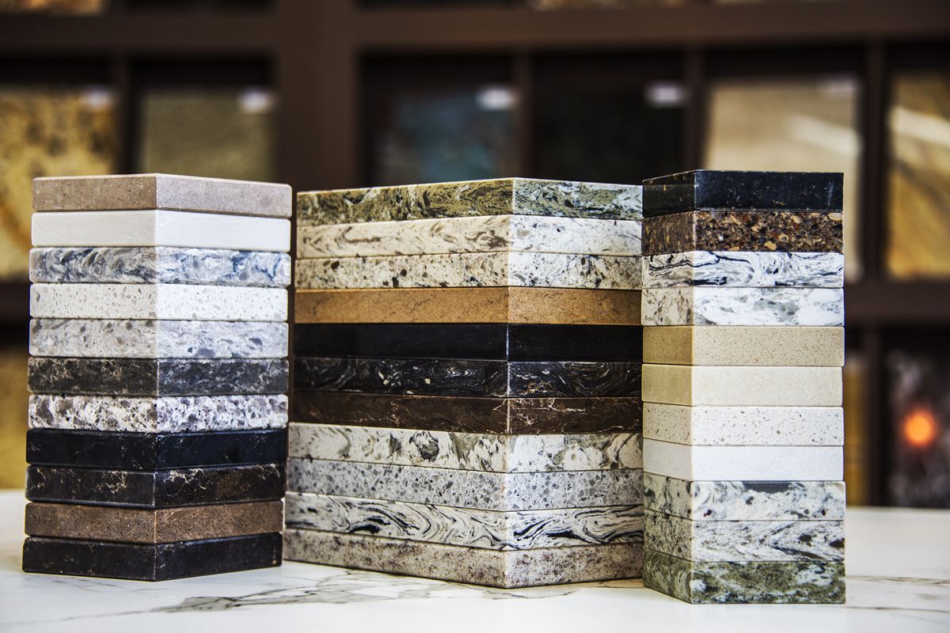A large office space can be expensive and difficult to acquire. This is why many companies have to make the most of a tiny office. While the task may seem impossible at first, smart and innovative solutions can optimise the available space to keep the office from feeling cramped and to inspire employees.
When you don’t know how to make the most of the small space you have available, you should definitely opt for the assistance of a professional interior design company. Together, you will work on accomplishing the biggest goals you have in mind for the office space.
Designing for small spaces is based on a few guiding principles and here are a few key essentials to acquaint yourself with.
Furniture Selection for the Space
If you have a really, really, really tiny office, the placement of an over-stuffed and over-sized sofa in the reception area is not going to make a lot of sense.
Furniture selection should always be based on the specifics of the space.
Small offices will benefit the most from streamlined, minimalist and ergonomic furniture. Every centimetre matters when you’re working inside a tiny room. Decorative and ornate elements don’t really have a place in the small office of today. Additionally, keeping it simple will give you access to a wide range of modern possibilities that will affect the originality of the office in a positive way.
On occasions, going for custom-made solutions will be the smartest idea. There are multi-purpose furniture pieces that can act as storage units and workstations at the same time, for example. If you have an idea for such a custom creation, pass it by your interior designer. You will get smart suggestions to improve the concept and you may also get a recommendation for the selection of the best bespoke furniture creator.
Most storage units for offices utilise horizontal space. Such storage solutions aren’t optimal for a tiny office. If you don’t have a lot of space, the best choice would be to go vertical.
Great office interior design in Singapore makes use of all the available space. Vertical space typically cannot serve another purpose but storage.
Units or shelves that can be stacked on top of each other are ideal for the creation of sufficient storage space without taking away from the floor area. Upon necessity, such units can reach up to the ceiling. The only thing to keep in mind is that you should put items that aren’t needed too often on the highest shelves.
Open shelves are also a great choice. There’s no need for cabinets or glass encasing. Such storage units look bulky. Open shelves are incredibly minimal and clean. They will give you the perfect place for document and file storage without affecting the roominess of the office at all.
Give Employees the Freedom of Movement
Mobile work stations have become incredibly popular in tech companies and among startups. These offer a lot of flexibility and they’re also ideal for small office interior design.
Mobile desks and standing workstations are typically a lot more compact than their old-school office counterparts. Such solutions are particularly great for open-space offices. Employees will have the freedom to move around. Regardless of the fact that the office itself is small, there will be a sense of mobility and dynamism.
Mobile stations are also a great choice for companies that work on many different types of projects. Often, regrouping of professionals will be required for the purpose of execution. Instead of having many different desks that they can switch between, employees will be free to rearrange the existing furniture for the purpose of creating optimal workflow.
The benefit of such furniture is that very often, it tends to be collapsible on top of mobile. This means that whenever it’s not being used, a workstation can be folded and moved out of the way.
Use Light to Make the Office Appear Bigger
Experienced interior design professionals, especially in space-starved Singapore, know that bright lights can create the illusion of a large space.
A small office that is dark and gloomy will feel particularly depressing. If you are concerned about employee morale, you should definitely consider options for maximising the amount of light in every single part of the office.
If there are furniture pieces or accessories blocking the access of light, you should get rid of those or carry out an office rearrangement. The same applies to curtains or blinds. Opt for something smaller (potentially sheer) and make sure that the windows can be completely unobstructed.
The placement of the desks should also be chosen to give everyone sufficient exposure to natural sunlight.
Strategic mirror placement can be a great choice for illuminating all parts of the office. If you don’t have enough windows, place mirrors across the existing ones. Light will be reflected in the mirror and it will enter parts of the office that were previously dark.
Apart from maximising natural light, you should also choose the right bulbs and fixtures for those late hours. Look for light that has a colour and a temperature similar to natural light. Ensure sufficient brightness in general areas. Desk lamps are also a good idea if you want to give employees some additional flexibility and control over their environment.
These are a few of the design things you can do to maximise available space. Work habits and processes will also be important to maintain a clutter-free, airy space. Cutting down on printing and the storage of paper-based documents, for example, can reduce the amount of space that will be required for storage.
Don’t hesitate to seek professional assistance for small office interior design. Every single space can be optimised to address your needs and create the right workplace conditions. Home Guide is an experienced team that has decades of experience in the fields of both residential and commercial design. Please do not hesitate to contact us today and let us help you design the perfect small office for your business.
