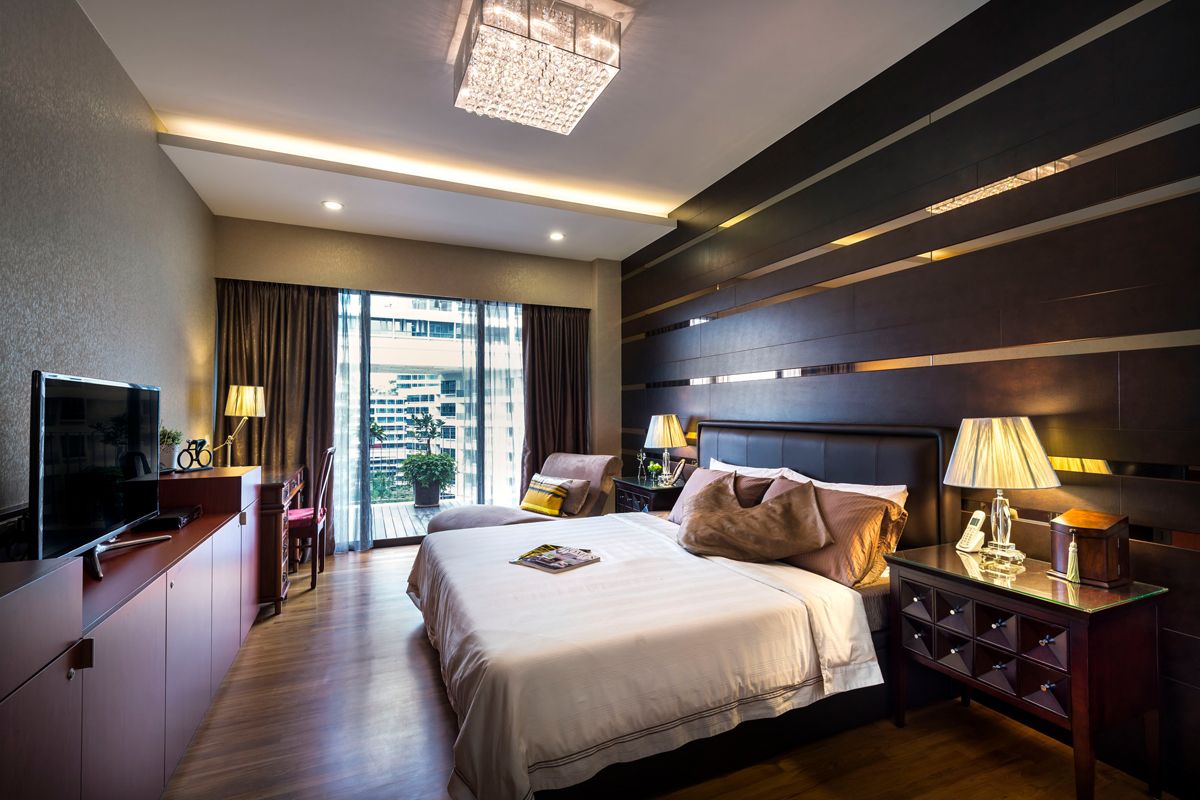

The living areas required functional storage while the bedrooms needed to be designed with individual styles to add personality to the space. Each home interior design element that was brought into the apartment was carefully considered to ensure that it will perfectly compliment the intended finished look.
Home Guide created the perfect blend of Singapore interior design with classic Oriental elements, using a palette of dark timbers, beige stone and touches of mirror and gloss finishes. Each room was fully fitted with custom cabinetry that serves to add a luxurious touch to the space while providing concealed storage spaces to the user.
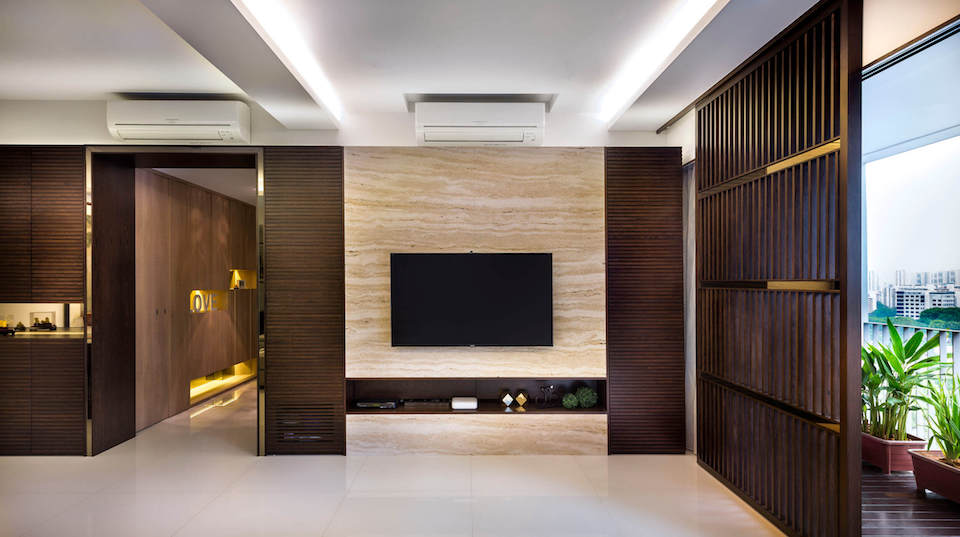
The living area is a space of calm Oriental style with cleverly created display areas that has glowing gold against the timber units within which the display ornaments sit. The entrance passage shoe cabinet was designed to look like a timber-clad wall with a select few built in display shelves.
The most impressive facet of the living room is the feature wall with a beige honed Travertine marble panel for the TV unit, flanked by dark timber louvre doored concealed cabinets on both sides. The balcony doors then adds a linear element to the home with its vertical slatted design, again in dark timber.
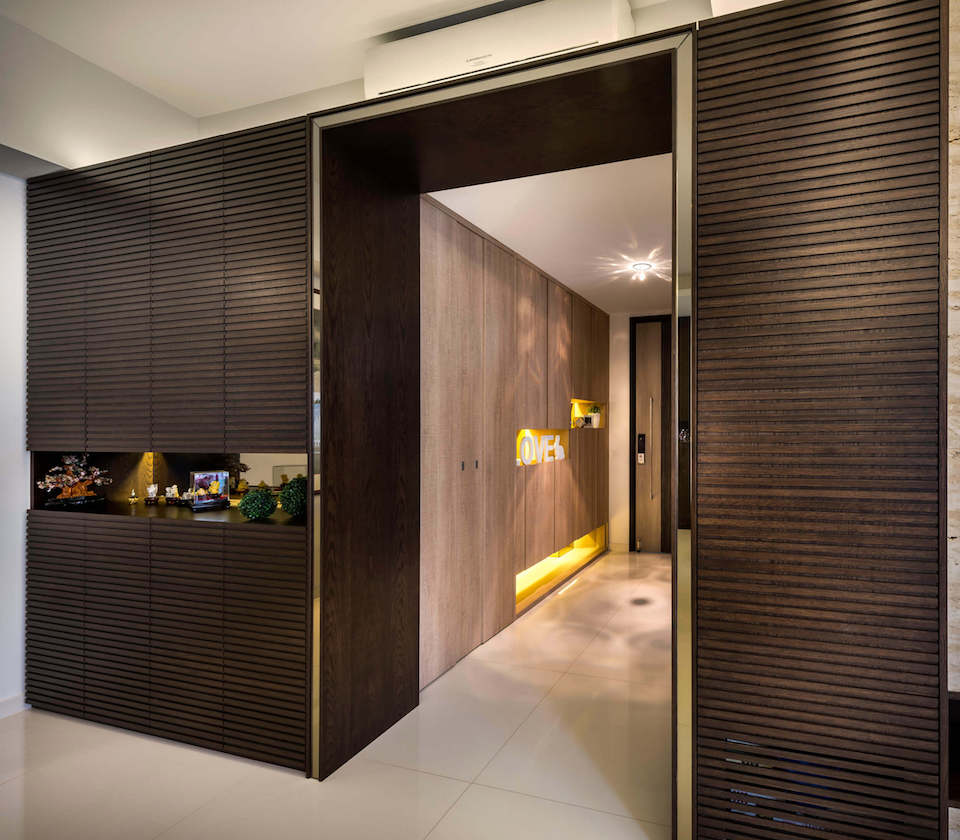
Detailing was vital in creating the 5 star hotel look. This was evident in the silver mirror frame that marks the entrance around the passage entryway to the bedrooms.
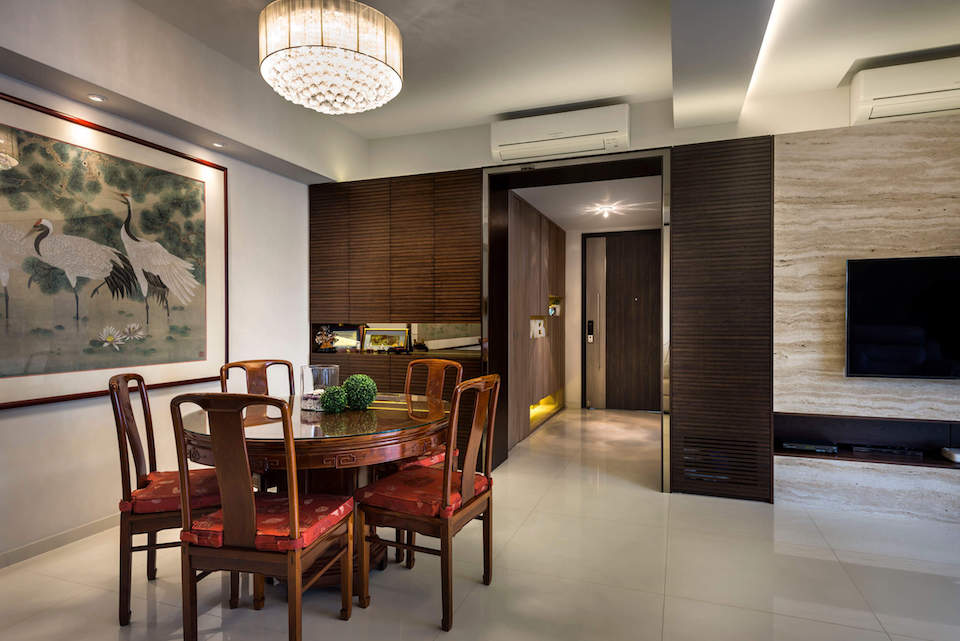
The dining area is made subtly luxurious, with the timber cabinets, mirror detailing and crystal chandelier contributing to the look. Brought in by the owner, the dining table and Chinese style artwork perfectly fits the overall luxurious Oriental theme of the house.
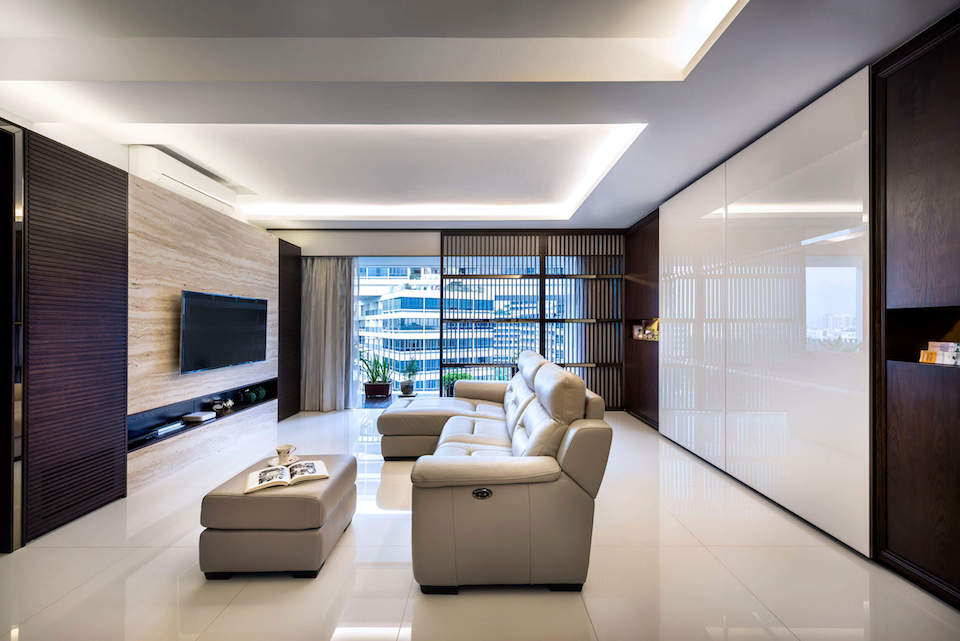
Opposite the TV feature wall, two more concealed cabinets in timber stand on both sides of the giant white glass sliding doors. Again a double function exists, while the sliding doors is used to separate the living area from the rest of the house, it also serves to create a sense of space by reflecting light off its high-gloss surface.
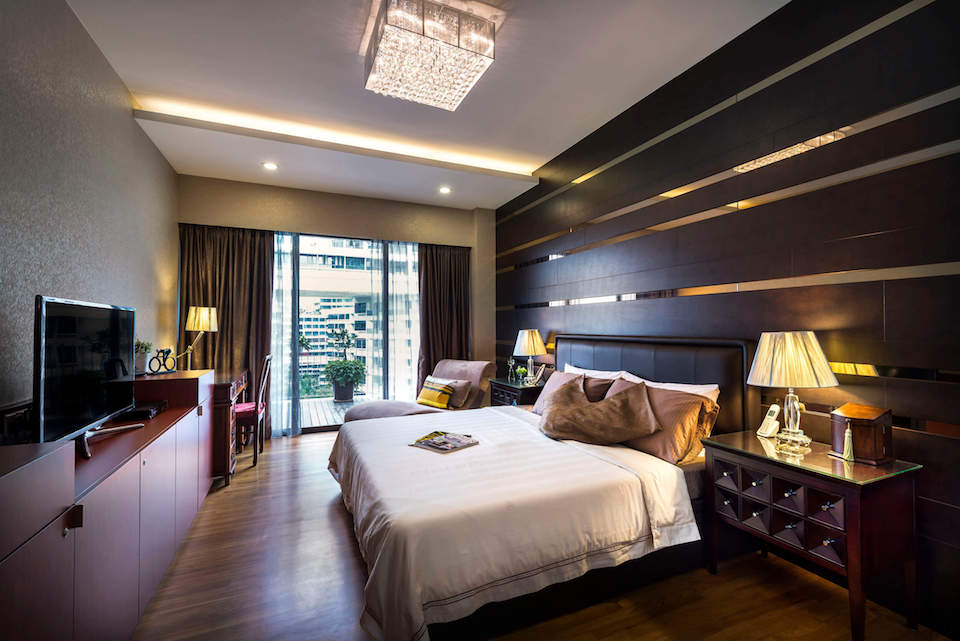
The master bedroom is the piece de resistance, with a rich and opulent feel oozing from every surface, and accompanied by warm lighting that creates a glowing ambiance throughout the room. The dark timber wall paneling is inlaid with bronze mirror that glints as you move through the space. The use of leather in the headboard and timber bedside tables adds a masculine touch to the 5 star luxury feel.
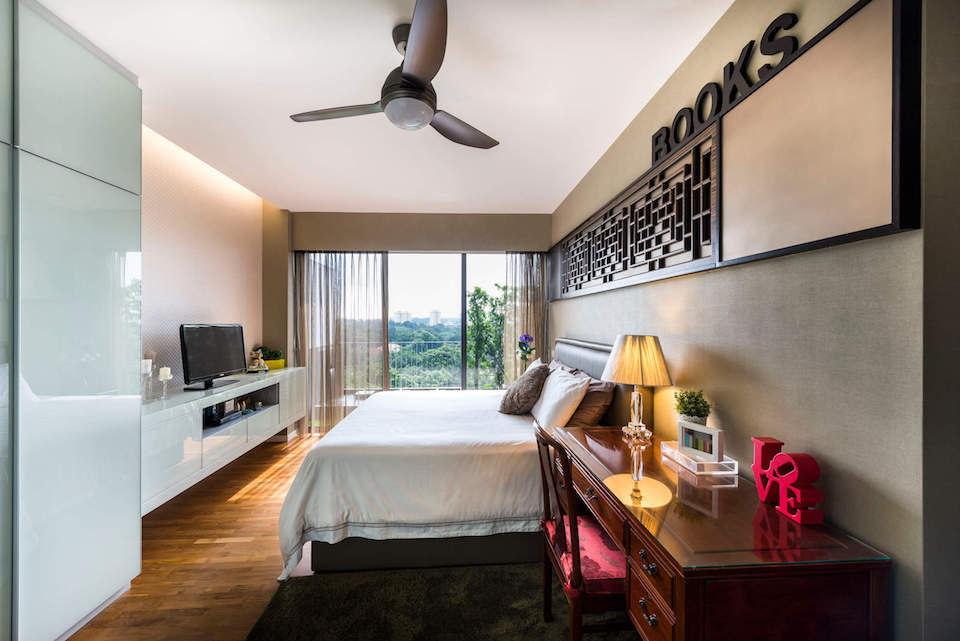
The second bedroom is a light feminine space characterized by its white back painted glass closet and TV unit, and antique lady’s writing desk. The timber wall-hanging design piece above the bed references the Oriental style of the rest of the apartment, but in a more delicate way to suit the space.
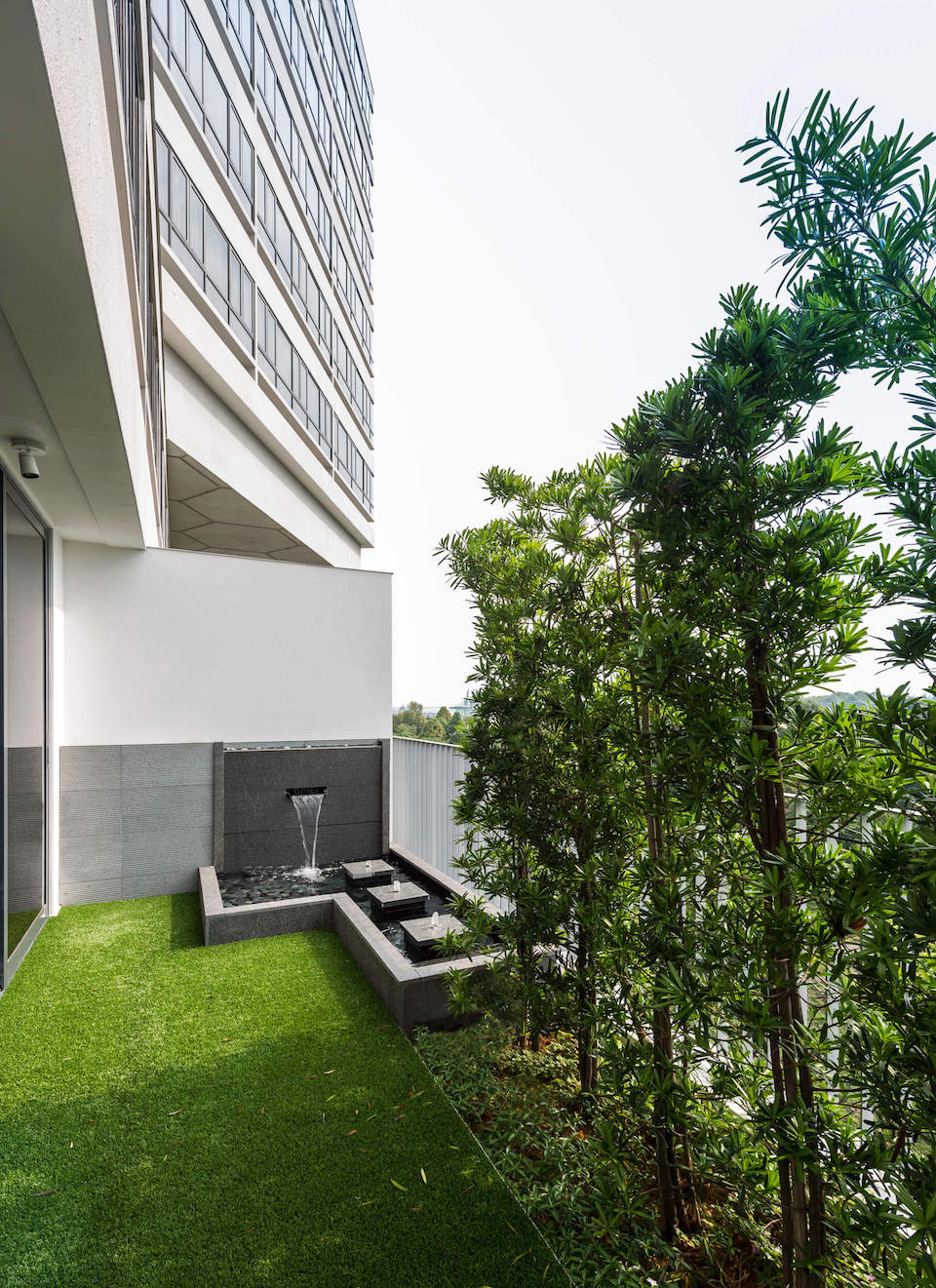
The garden off of the second bedroom is a Zen space for quiet contemplation amidst flowing water and bird songs.
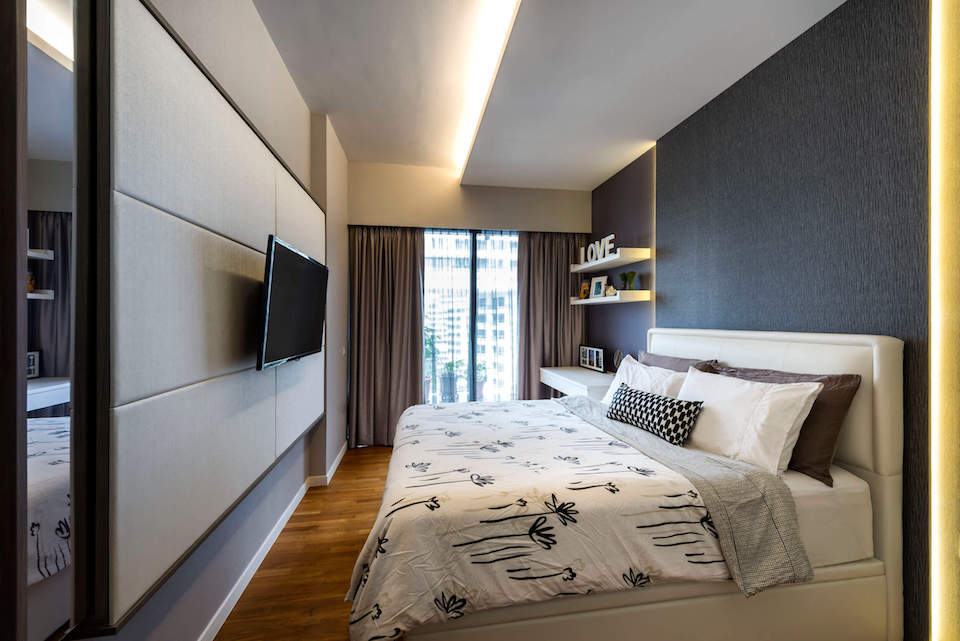
The third bedroom is a neutral space in grey and white hues. Luxury is more subtle but present nonetheless, with concealed lighting, a custom built desk and the upholstered TV feature wall.