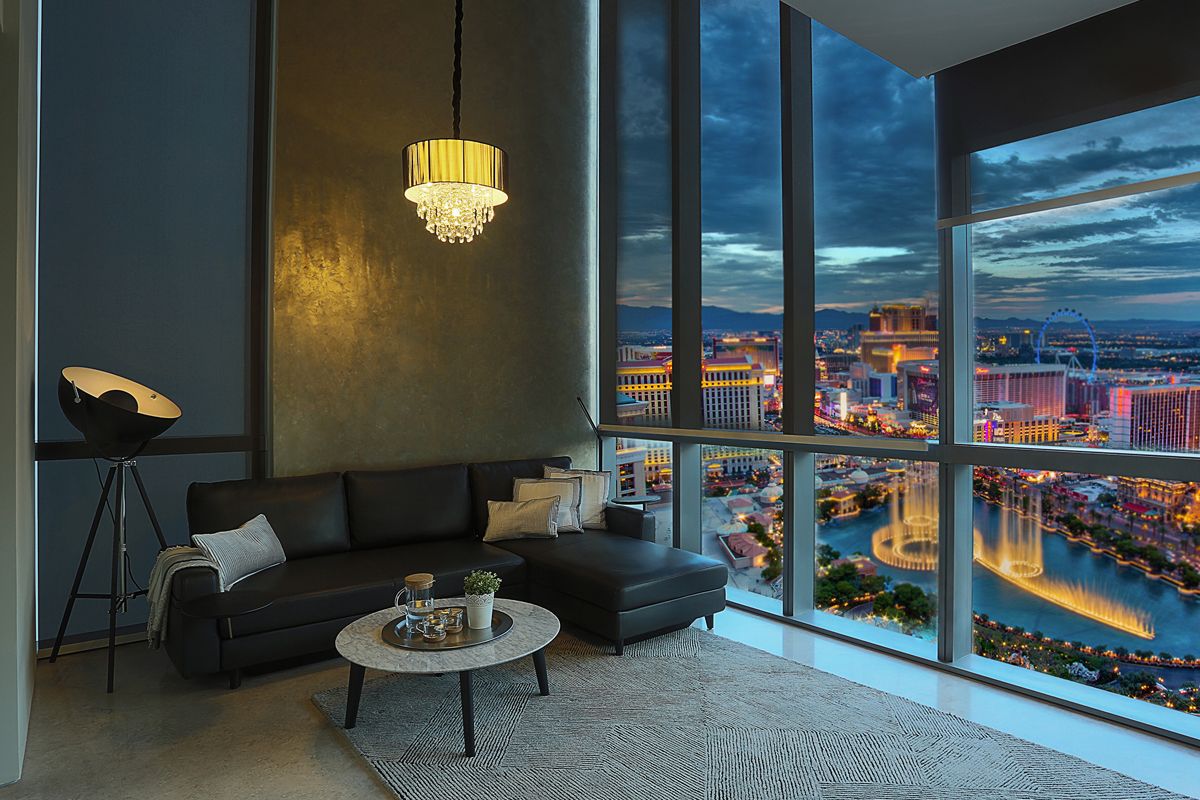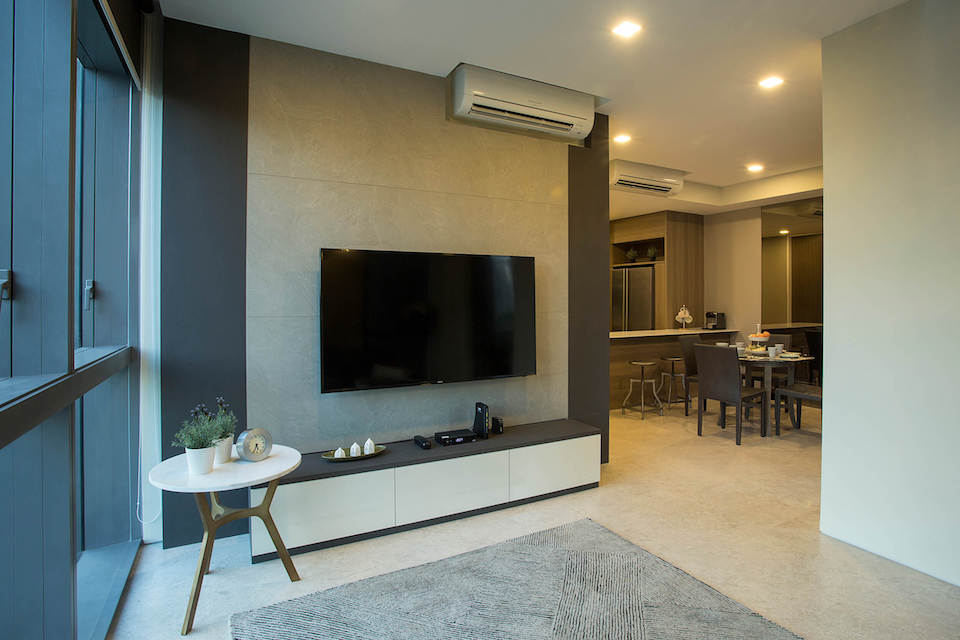

The client initially wanted to use warm colours and finishes throughout, however the designers knew that in practice this would be overwhelming, given the generally hot temperatures that occur throughout the year in Singapore. Instead, they suggested a combination aesthetic, using a cool colour palette of greys and concrete in the living areas, with warm elements introduced in the use of timber and smart cosy lighting, in other areas. The result is an elegant home with a balance of temperature perfect for Singapore interior design, and for their clients to enjoy.

The double volume living area with warm lighting and clean lines.
Attention is drawn to the double volume space, with a feature wall painted in a metallic steel grey. During the day, the coolness of the colour permeates the room, while at night the light from the elegant pendant picks up the warm gold metallic glint. The furnishings were carefully selected to complete the sophisticated space, complimented by the backdrop of the city lights.

The living area boasts spectacular views both day and night. This room has carefully selected designer elements such as the studio style floor lamp, which reflect the client’s impeccable style. The result is a space perfect for entertaining and relaxing.

The view moving from the living room into the kitchen/dining area shows the combination of cool greys and warmer finishes working together. The rug bought by the client, sits comfortably in the space.

The kitchen/dining room introduces warmer finishes with the timber and bronze mirror creating a contemporary and inviting feel.
The open plan kitchen and dining space maintains the clean lines of the living area, however warmer finishes have been used to create a more cosy space. The peninsula counter top creates an open transition from kitchen to dining space and is ideal for entertaining. The large bronze mirrors in the dining area and passage, were added to create a sense of space.

The bedroom in a soft palette provides the perfect calm and warm space to end the day.
The bedroom is a perfect refuge, created by the use of a warm palette and a calming gradation in browns.
The elegant lighting adds a feminine touch, glowing softly against the warm timber and soft finishes.