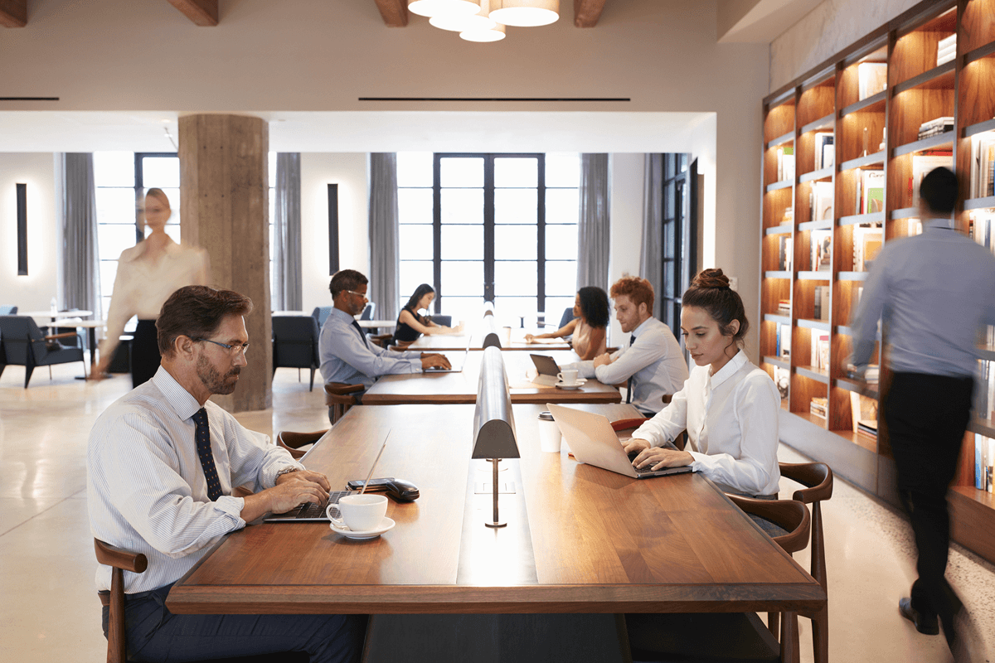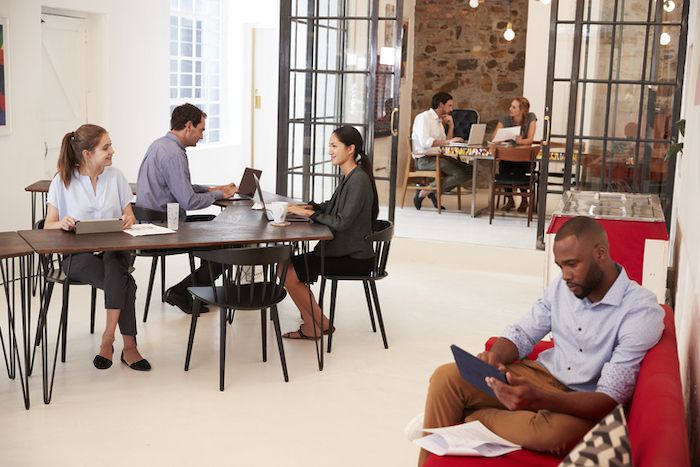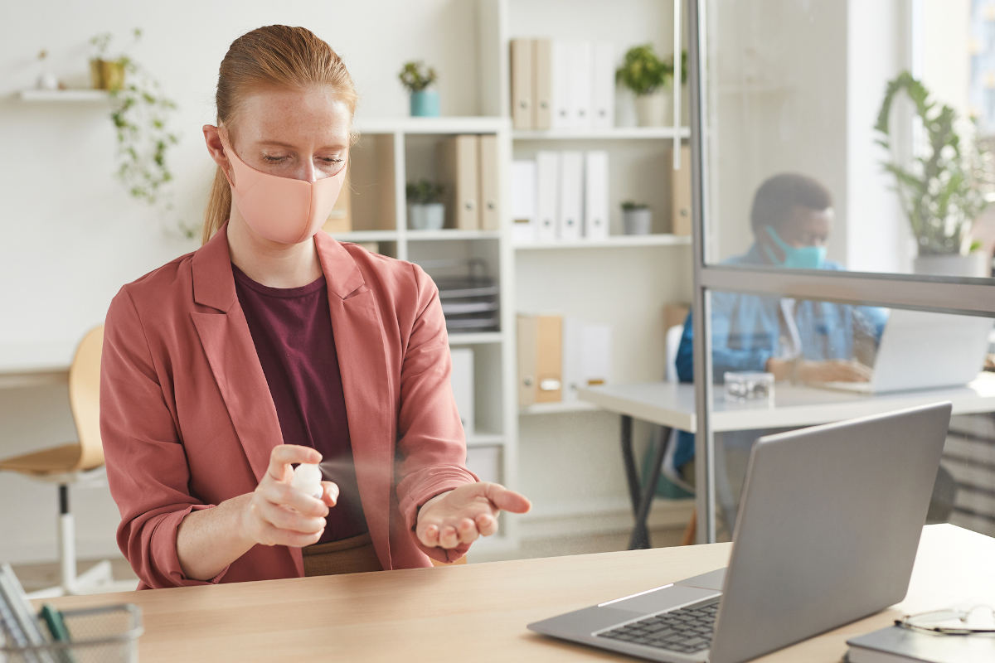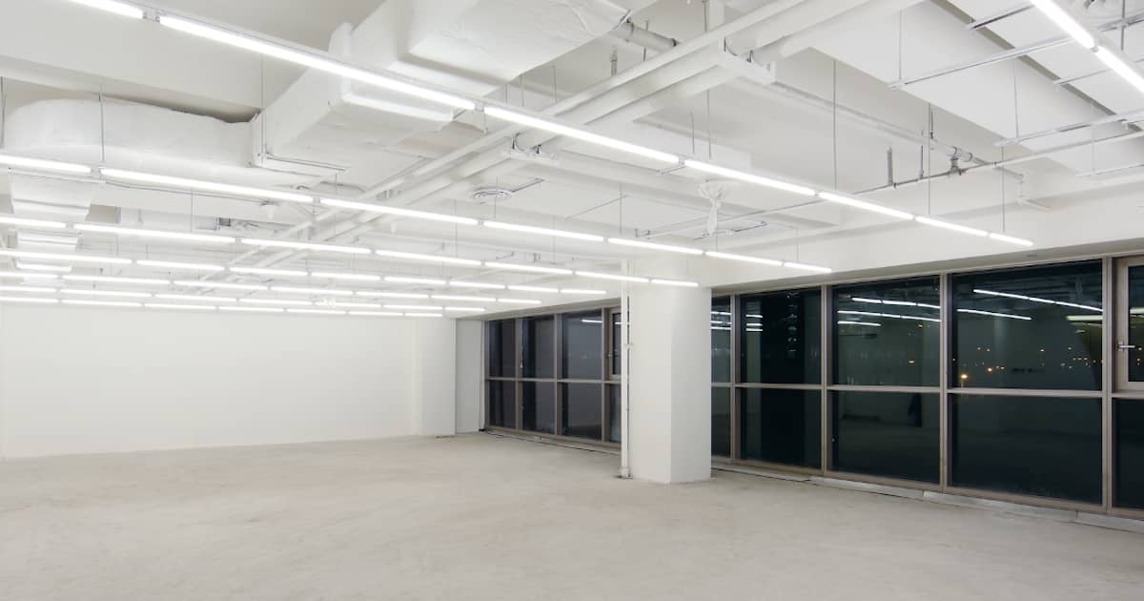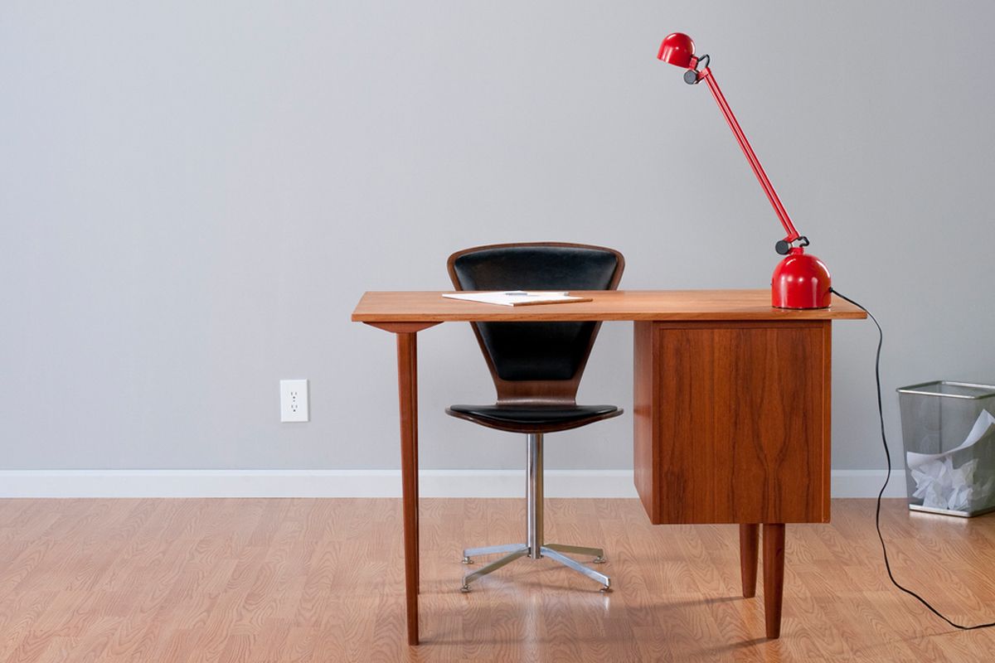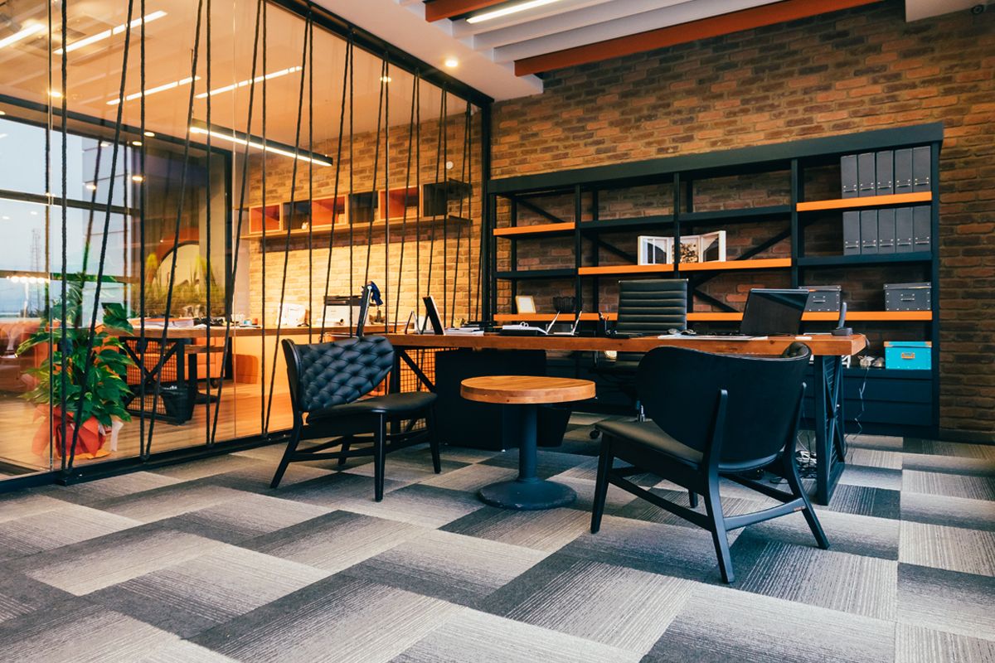It is commonly agreed in design and efficiency circles that the closed-off offices and cubicles of traditional office design just don’t work anymore. It has recently also been agreed that a completely open plan office with hot desking also has its own drawbacks. Instead, a kind of middle-ground concept has been evolving in offices of the more on-trend companies of the world. In fact, this idea has become so powerful that an in-depth study was completed by the global employee experience think tank, Leesman, to establish what the most important elements of office interior design and the work experience were for employees.
Given that employers want to maximise their return on investment on both employees and their physical property, a combination of spaces needs to be created, to allow for various types of employee needs and necessary tasks. The study identified 3 key ‘sentiment drivers’ that need to be addressed to establish the requirements. These drivers are:
Doing: does the workplace promote doing the actual work?
Seeing: Does the workplace create a positive image and a sustainable environment?
Feeling: Does the workplace create a pride and culture in the employees?
From a space design and allocation perspective, office interior design needs to create a variety of spaces, specifically designed for the individual business’s needs. This should include open-plan desking for general employee tasks, that allows for social interaction as well as brainstorming of ideas and promoting camaraderie on work projects. Quiet areas, that are smaller spaces of silence for work that requires focus and no disturbances. Private areas, which offer a space for private meetings of large or small groups, and individual spaces where employees can take sensitive client phone calls. Informal meeting areas should also be included to encourage interaction of all employees irrespective of position and to allow for impromptu meetings, breaks and focused work that doesn’t necessarily require the quiet areas. These should be informal spaces and should include lounge-type layouts, moving away from the formal desking of other areas. Finally, cafe or break areas that allow for eating but also casual conversations and even brainstorming if necessary. Other non-work areas can be added in as well, things like gyms, yoga studios, outdoor cafes, craft studios etc, can be offered to ensure that the focus is not just on work but that employees are shown that their general wellbeing is important too.
From a psychological perspective, the nature of the spaces needs to also be carefully considered with a focus on the human characteristics that make a space most attractive and user-friendly. Given the use of open-plan space, boundaries need to be added using visual and textural cues. The use of colour psychology can also ensure each area is conducive to the type of activity allocated, and provide visual boundaries between areas.
Given that the new boundaries are more often visual indications rather than physical barriers, special attention should be paid to soundproofing and ensuring noise does not become overly distracting. Soft furnishings and sound buffers can be utilised to avoid issues, especially in offices with many employees. This was a distinctive factor in the first open-plan offices and was partially responsible for decreased productivity, so should not be ignored.
Another important element to include in the space is natural light. Given that the circadian rhythms of the human body work according to the changes in natural light, it is important to allow enough natural light into the space to ensure employees are aware of the passing hours of the day. Fresh air and greenery also contribute a positive psychological result and should be added where possible. Of course, geographic positioning is important here, Singapore interior design would need to take into consideration humidity and heat when allowing natural air into office spaces. However, Norwegian interior design, for instance, would need to consider dealing with their extended daylight/night times, depending on the season. Lastly, the ergonomics of all of the furniture in the space now supersedes design aesthetic. That is to say, it is not enough for furniture to simply look good, it should cater to the needs of the user and comfortably fit a range of body shapes.
Once your interior design firm has done their job, however, the ball is in the court of the employer. As the employer, you also need to cater to the remaining wants of existing and potential employees regarding the work they do. This includes creating a collaborative work environment, offering self-regulation on projects, flexible work hours, engaging work and an environment of recognition for good work.
The Return for the Company
Given that only approximately half of the world’s employees say that they are proud to bring guests to their workplace, just over half feel that their workplace allows them to be productive, and a similar amount say their workplace creates a sense of camaraderie, there is clearly room for improvement. By creating the ideal workplace experience, employees will feel that their doing, seeing and feeling sentiments are met or exceeded. Companies that have made these factors their focus in their office design are also the companies that consistently outperform other companies with regards to company performance and employee productivity on the global stage. The benefits, therefore, include not only increased employee retention but better financial results.
Home Guide has years of experience designing beautiful and functional spaces for both retail and corporate clients. That experience means we provide the ultimate design solutions for our clients, that help maximise the benefits for their employees and customers alike. If your offices are in need of an overhaul to move from unproductive stagnation, to dynamic efficiency, contact us and we will provide the perfect solution.
