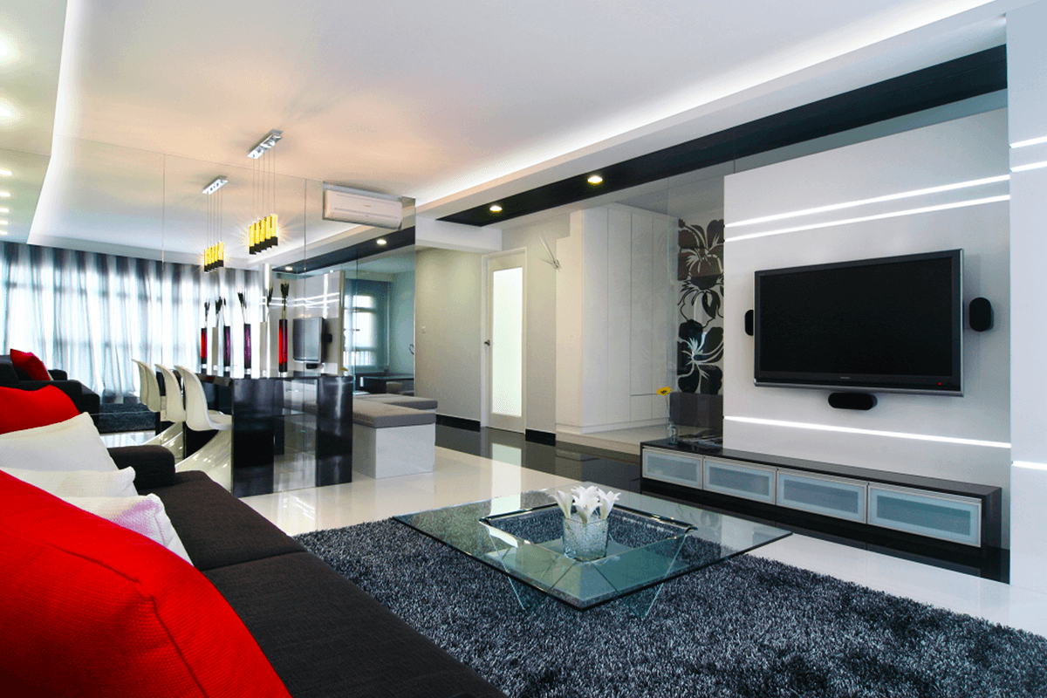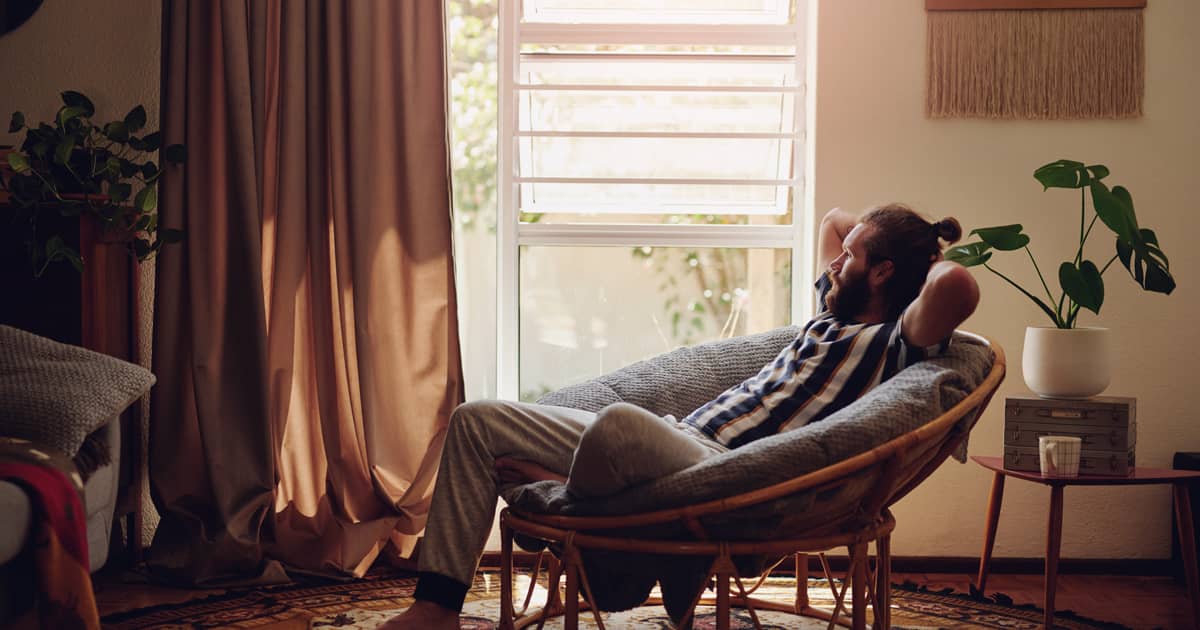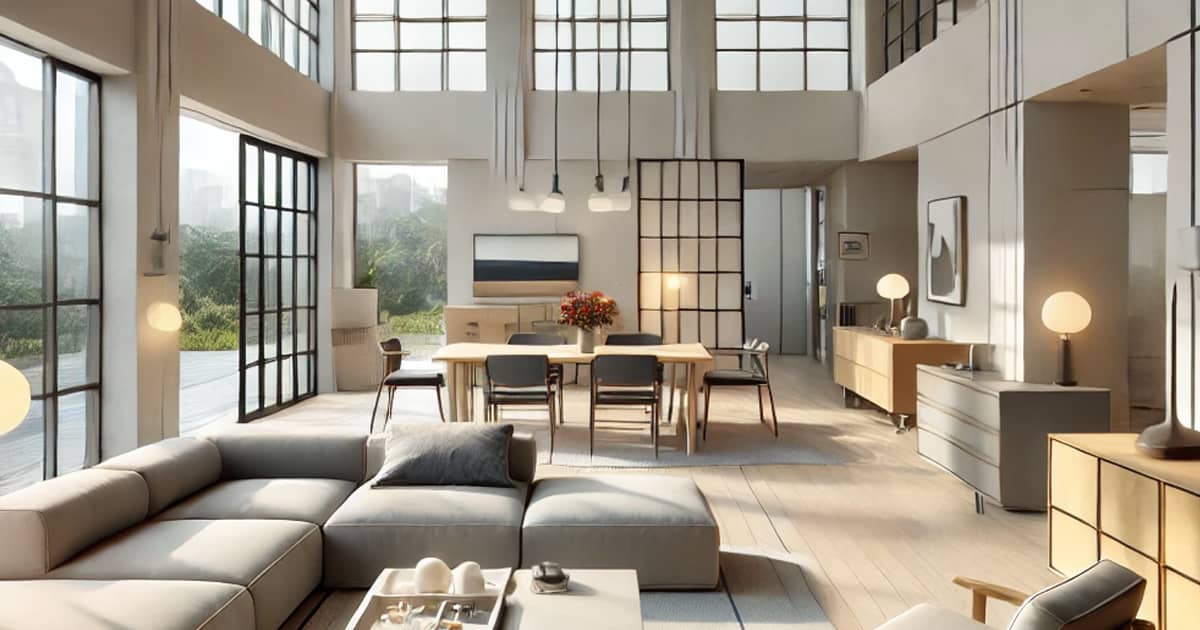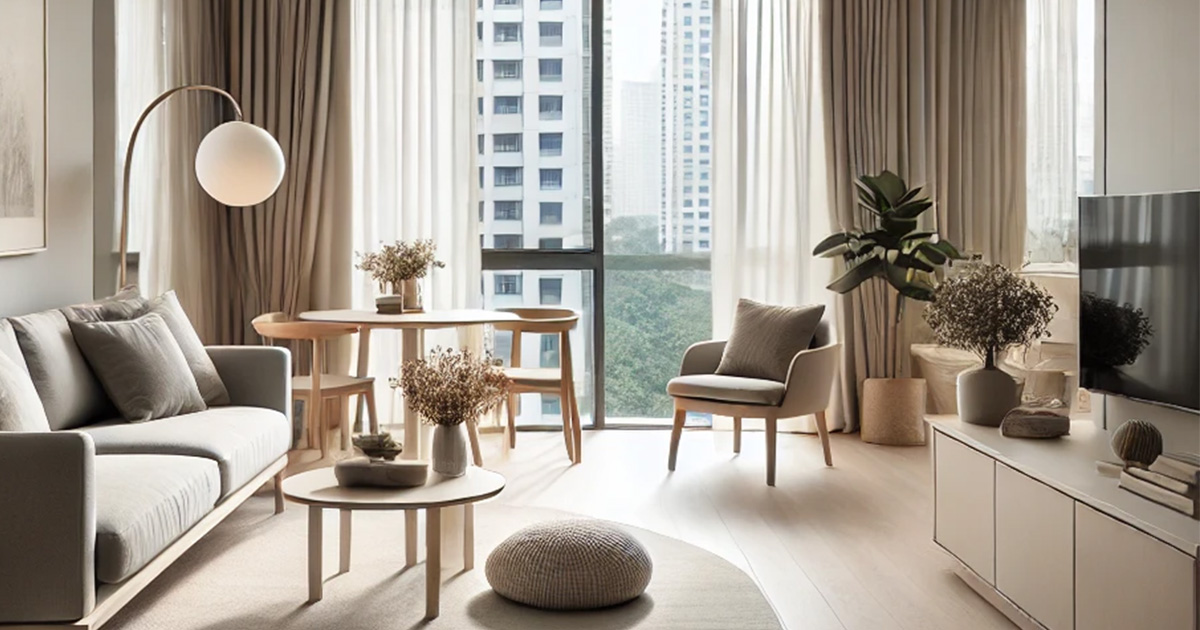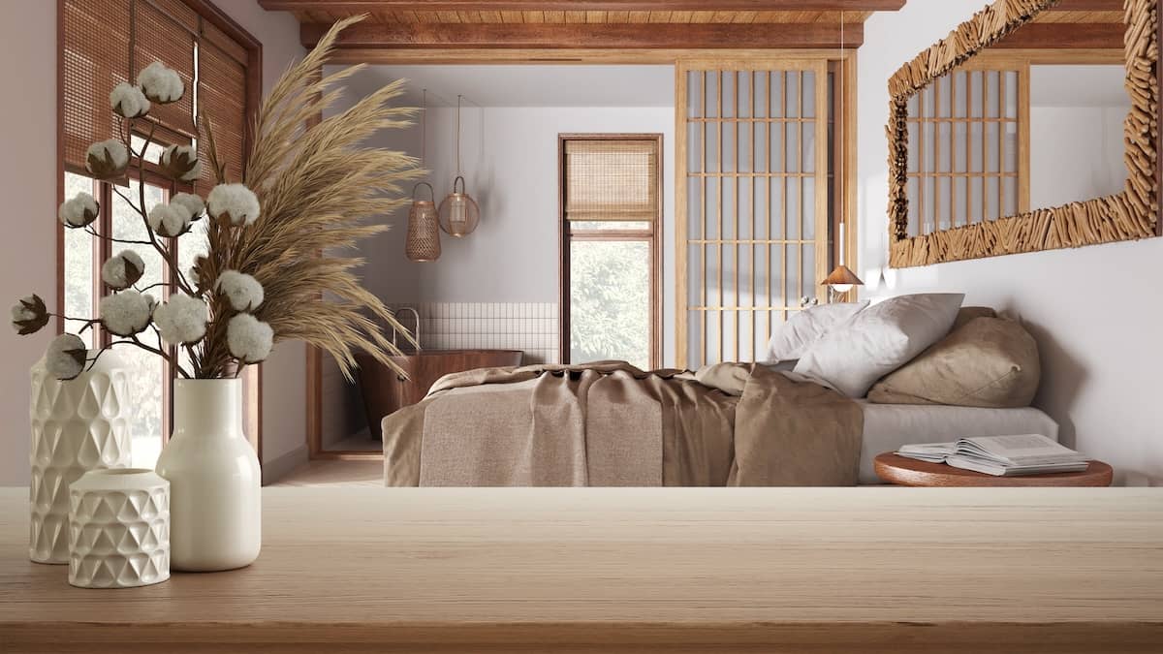Making a new apartment feel like home will necessitate some customisation. After all, you want to see and feel your signature in every room that you go to. There’s a lot of freedom when it comes to redesigning an HDB apartment but you should still be aware of the legal limitations.
A Singapore interior design company has to follow the Housing and Development Board (HDB) regulations when it comes to redesigning and remodelling residential spaces. Here are a few of the things that qualify as a no-no in the execution of such projects.
While there isn’t a complete moratorium on changing the level of the floor in an HDB apartment, serious modifications are not permissible.
According to HDB regulations, you are not allowed to change the floor level by more than five centimetres through the use of concrete. There’s a simple reason why – this is a structural change that could impact the entire building and as such, it’s not permissible.
Your interior design services provider should know this regulation and provide alternative suggestions for a temporary modification. If you manage to change the floor level without having to lay additional concrete, you will get away with the remodelling.
Platforms can be added to the interior of the apartment but the construction of such an add-on should be crafted out of a material like timber.
The Creation of a Bathtub or a Pool
Fans of spa experiences know just how relaxing little pools and Jacuzzis can be. If you’re considering the addition of such a luxury to your HDB apartment, however, you should be aware of the fact that limitations apply in this area.
A tub or a premade pool can be installed in the bathroom but you can’t construct one from scratch.
Bricks, concrete and other construction materials can’t be used to add a larger bathtub to your HDB apartment. Pre-made tubs and Jacuzzis have to weigh less than 400 kilograms in order to comply with the HDB regulations.
As you can see, a trend is being established here. Significant structural changes will generally be impossible in an HDB flat. If you want to carry out a significant structural modification, you will need to find an HDB licensed Singapore interior designer that can come up with a creative solution. Such a solution will enable you to meet your goal without violating any of the regulatory prerequisites.
Altering the Façade of the Building
Some HDB apartment redesign projects may necessitate altering the façade of the building. Unfortunately, such renovations cannot be carried out.
Even if you want to change a small detail like the colour of the paint around the window ledges, you will still lack an HDB permission to carry out such a modification. No matter what you do, the façade integrity has to be maintained.
Getting Rid of Structural Columns
Every fan of open space design dislikes walls and columns sticking in the middle of the interior. These sore thumbs would be best eliminated but such a change cannot take place.
The aim of structural columns is to support the building and its weight. Their removal will eventually compromise the structural integrity of the entire building and lead to disasters down the line. As a result, HDB has issued a strict ban on the removal of structural columns.
When you can’t get rid of something, however, you can turn it into an integral part of the home through clever interior design.
A structural column can easily turn into the perfect canvas for holding art. Turning it into a focal point will actually increase the visual appeal of the design and create a point of interest that will tie the entire concept together.
Getting Rid of Reinforced Beams
The logic here is similar as the one that applies to the structural columns. Structural beams are located on the ceiling and they are once again needed to hold the weight of the construction materials and increase the strength of the building.
Even if you want to create the illusion of higher ceilings, you cannot get rid of the reinforced beams. Interior designers, however, can do a couple of fun things with them.
Structural beams can be painted in a certain colour to match the rest of the design. Alternatively, they may be left exposed to give the apartment a slightly rougher, more industrial and edgier look. If you’re a fan of trendy urban designs, such an approach will give you the best possible results.
The beams can also serve as a nice frame for a glass partition or a separation panel. If you want to create a private lounge or a chillout area in the apartment, this will be the approach to use.
Removing or Altering Staircases
Maisonette owners will be disappointed to find out that they can’t alter the staircase or move it to another location. Its placement and appearance are both non-negotiable.
If there’s a lot of space underneath the staircase that’s just empty and hollow, however, you can place a custom-made storage unit there. Alternatively, your interior designer may use the underneath area to create a private nook that will be great for reading or it will turn into a wonderful play area for your kids.
HDB limitations aim to keep residential buildings safe. While you may feel disappointed at first, such restrictions should be seen as a chance to exercise a bit of creativity in terms of interior design. If you’re supported by the right professional, you can get an outcome going beyond your wildest expectations.
Home Guide is one such professional team. We look for out of the box solutions and we base our designs on our past experience and the preferences of our clients. Contact us today to learn a bit more about the HDB apartment restrictions and the vest ways to go around these regulatory frameworks.
